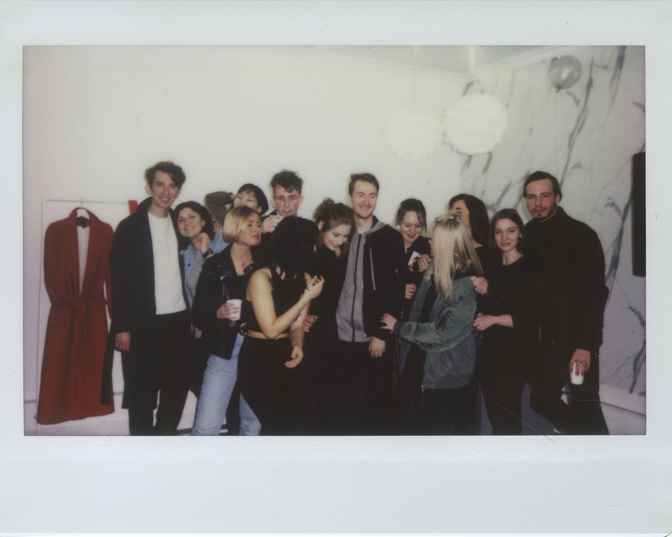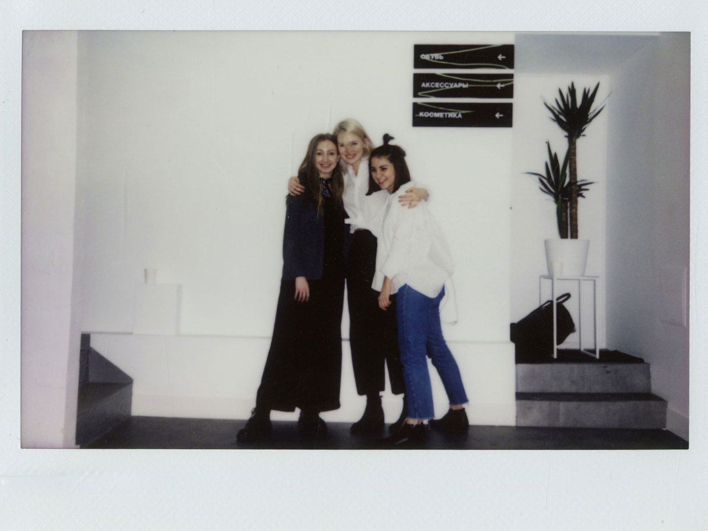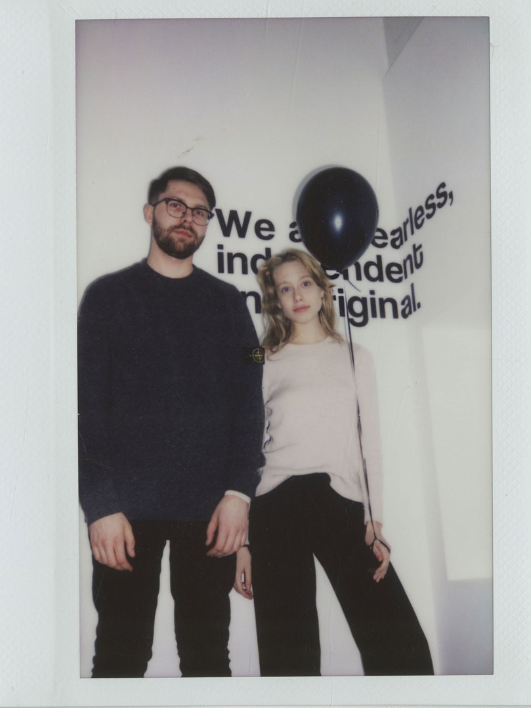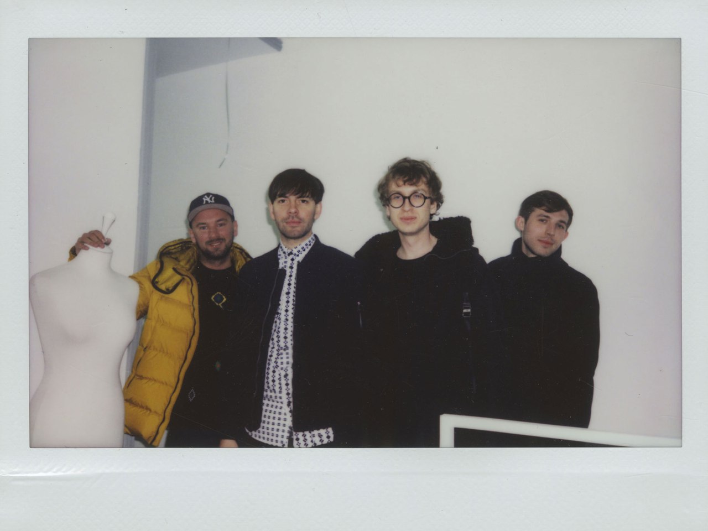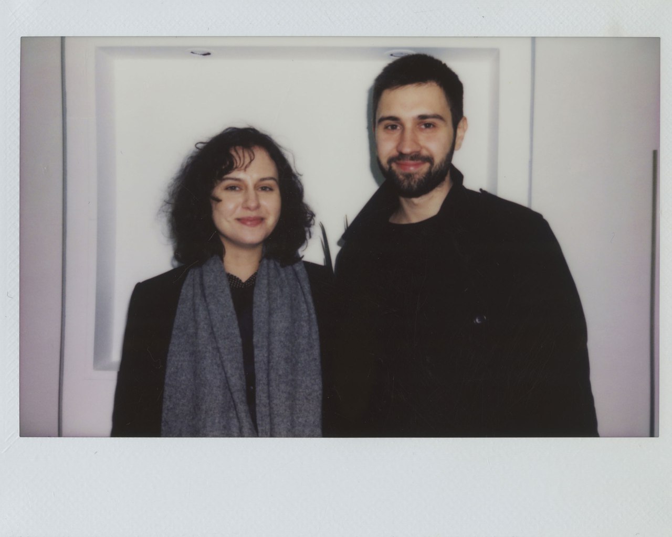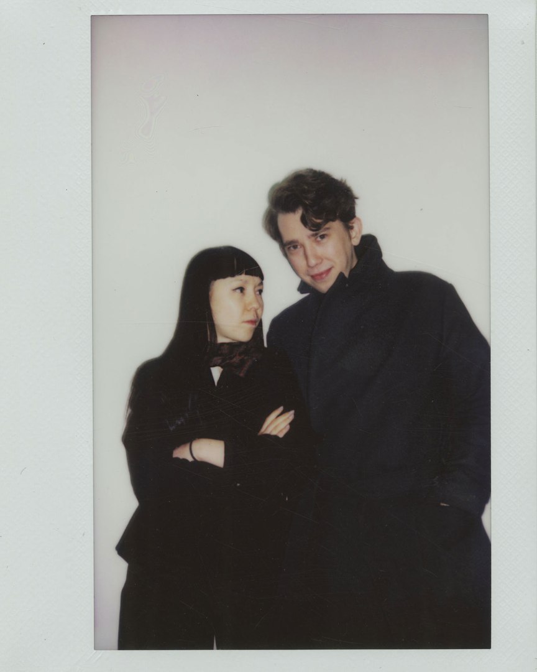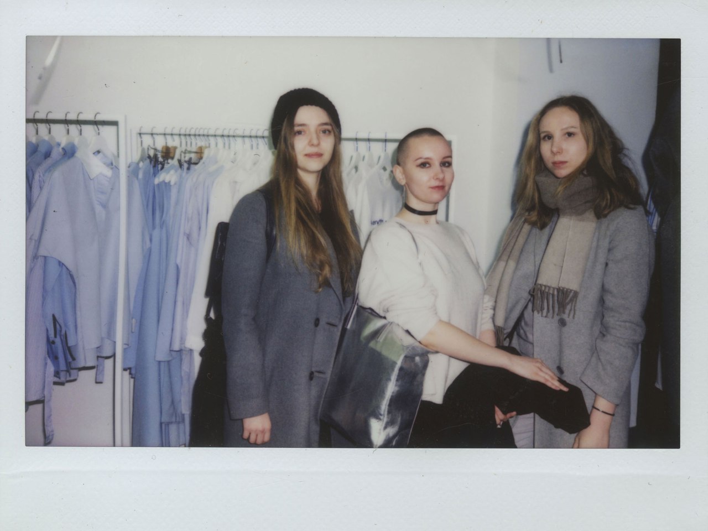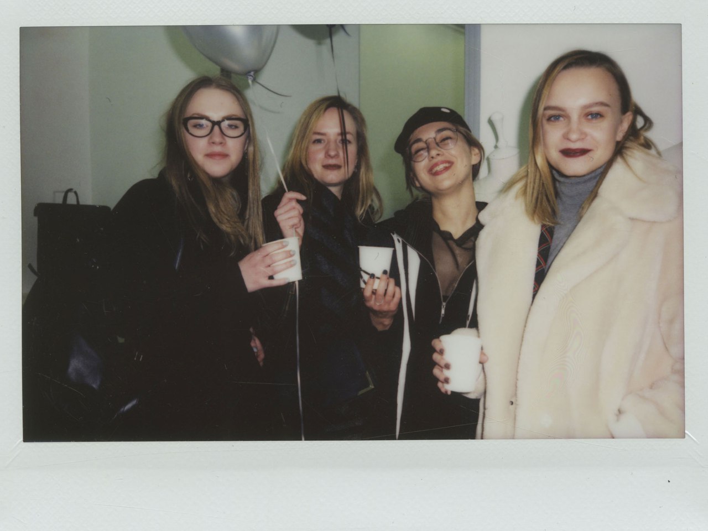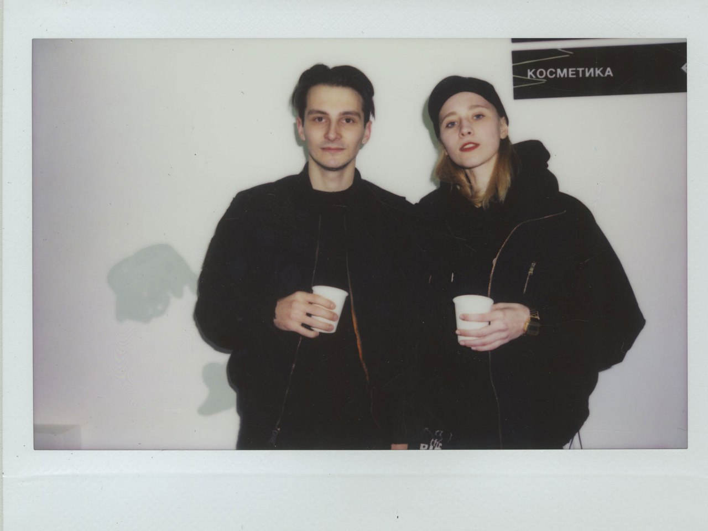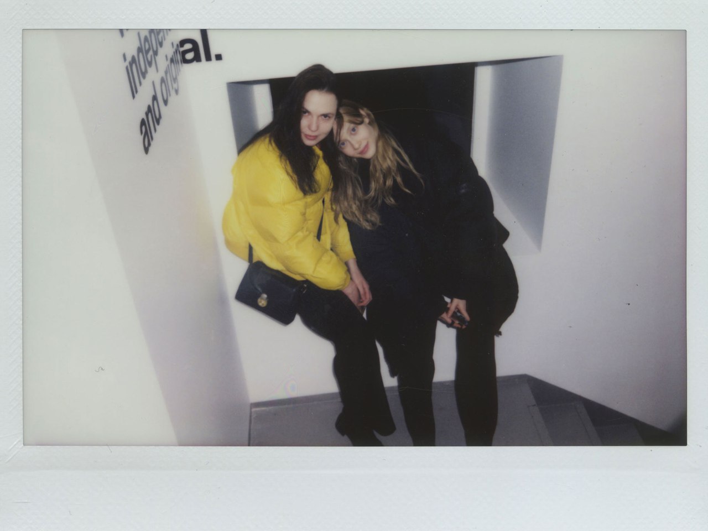Май'17
[row]
[col]

[/col][col]

[/col] [/row] [row] [col]

[/col][col]

[/col] [/row] [row] [col]

[/col][col]

[/col] [/row] [row] [col]
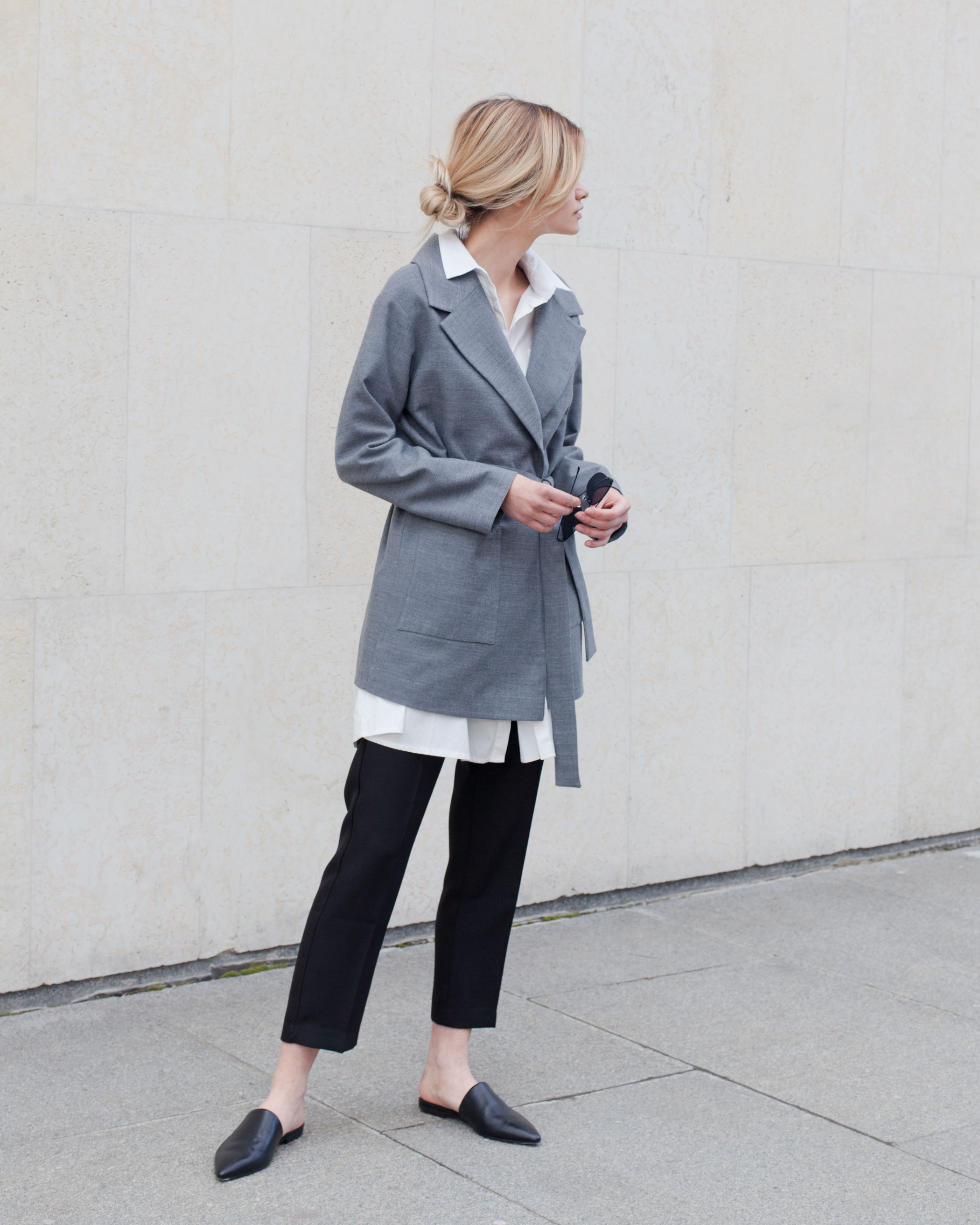
[/col][col]

[/col] [/row] [row] [col]

[/col][col]

[/col] [/row] [row] [col]

[/col][col]

[/col] [/row] [row] [col]

[/col][col]

[/col] [/row] [row] [col]

[/col][col]

[/col] [/row] [row] [col]

[/col][col]

[/col] [/row] [row] [col]
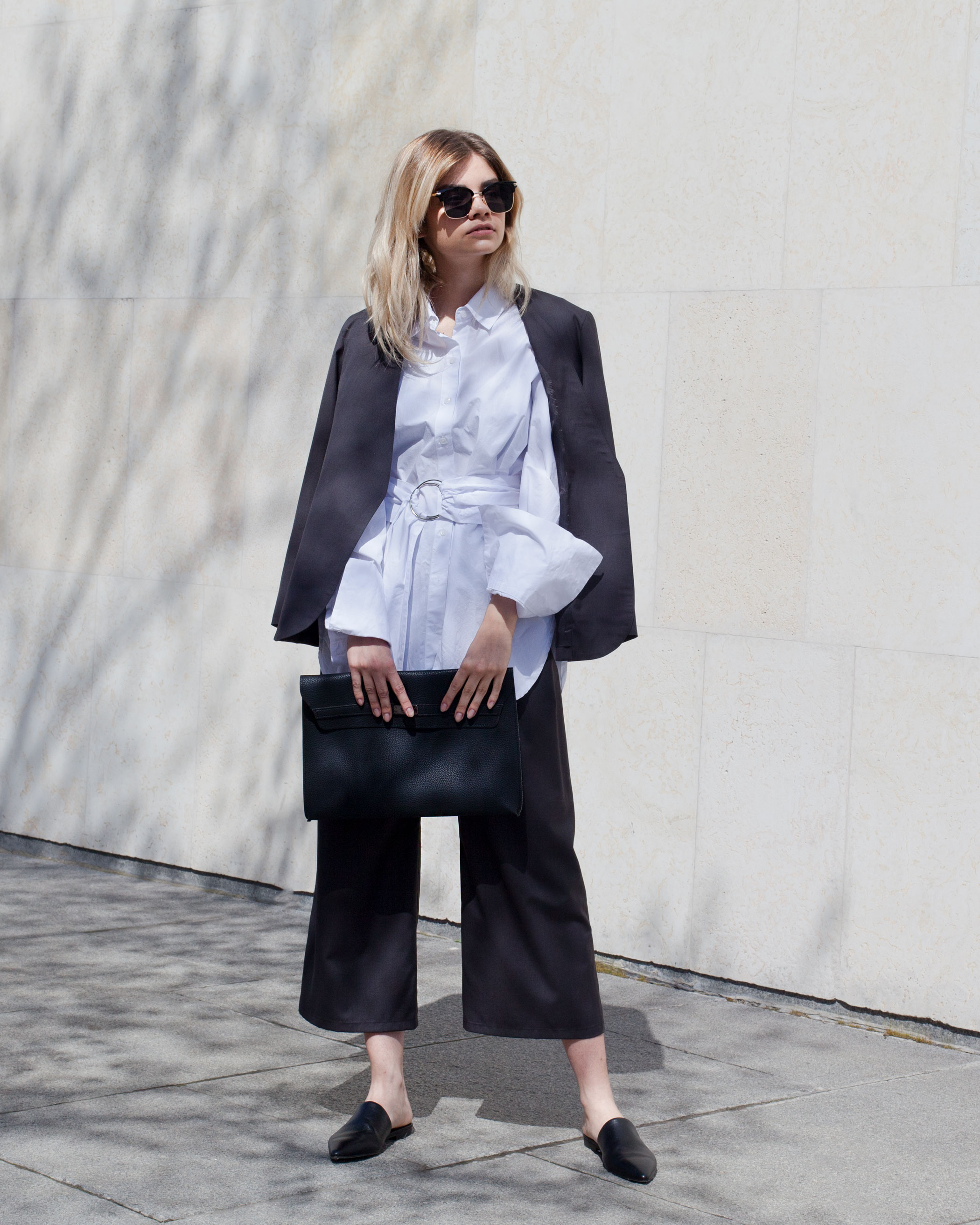
[/col][col]

[/col] [/row] [row] [col]

[/col][col]

[/col] [/row] [row] [col]

[/col][col]

[/col] [/row] [row] [col]

[/col][col]

[/col] [/row] [row] [col]

[/col][col]

[/col] [/row] [row] [col]

[/col][col]

[/col] [/row] [row] [col]

[/col][col]

[/col] [/row] [row] [col]

[/col][col]

[/col] [/row] [row] [col]

[/col][col]

[/col] [/row] [row] [col]

[/col][col]
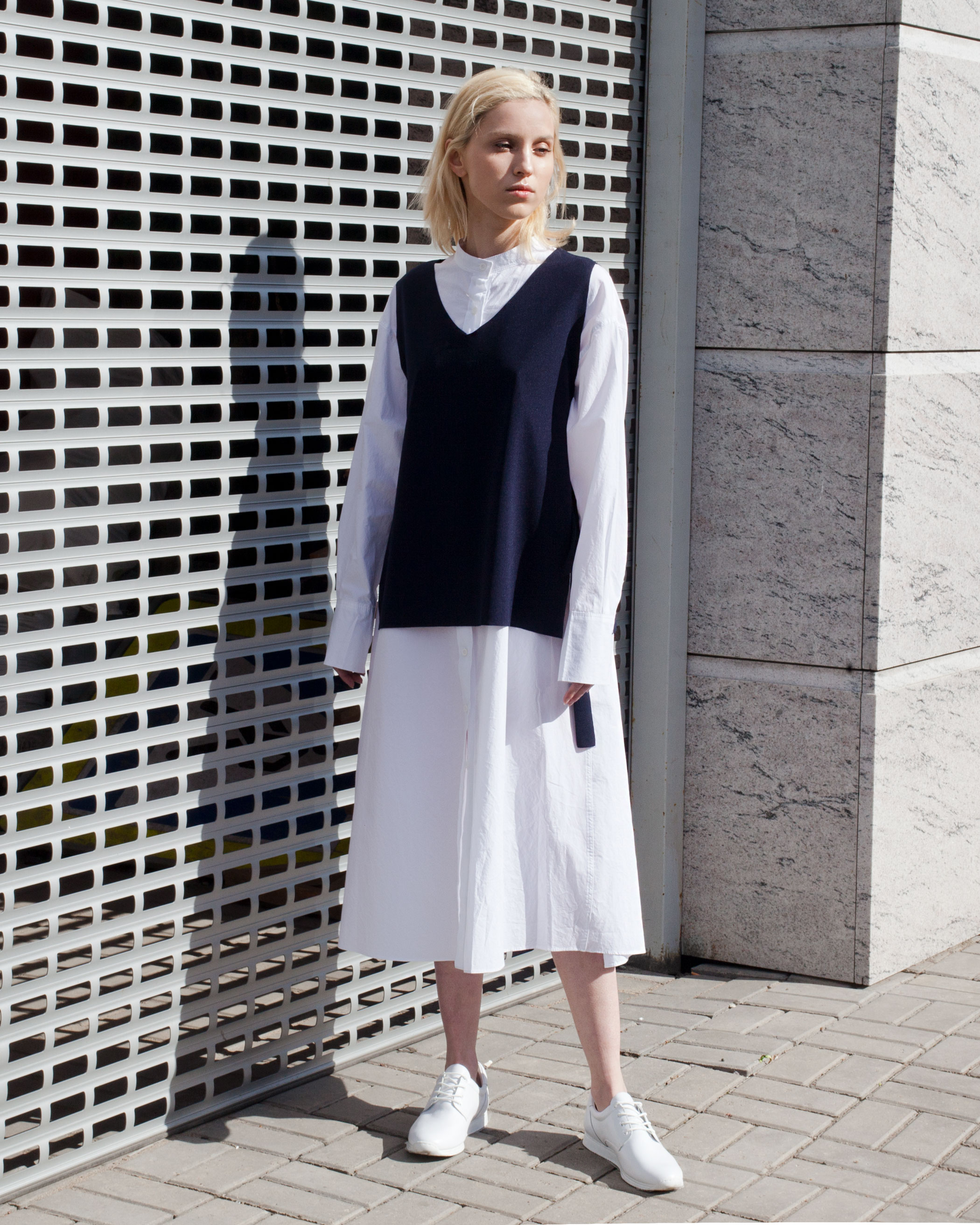
[/col] [/row] [row] [col]

[/col][col]
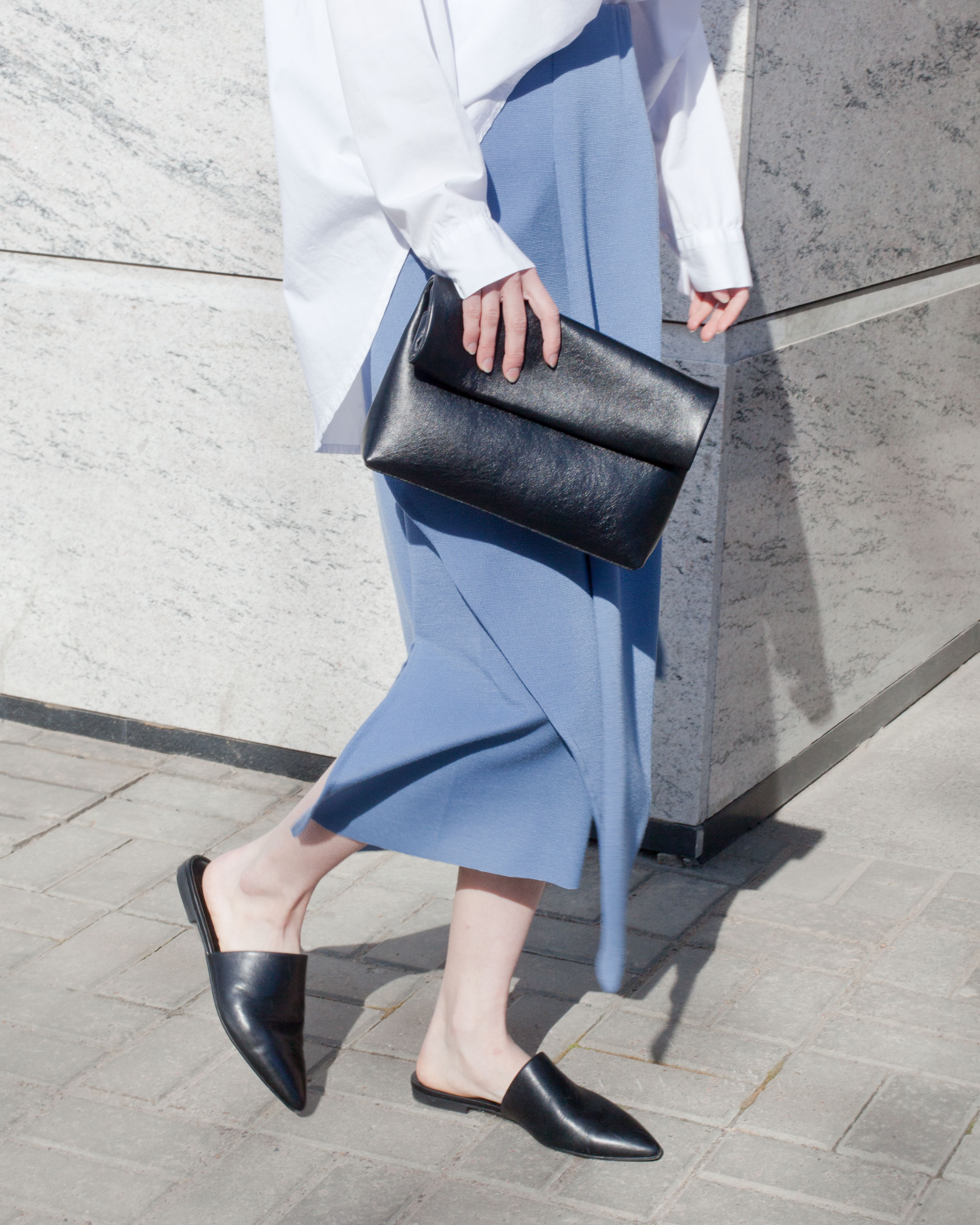
[/col] [/row] [row] [col]

[/col][col]

[/col] [/row]
GATE31: opening of the corner in the department store "Tsvetnoy"
We have become even closer to Moscow!
On April 27, the official opening of Gate31 Corner in the Tsvetnoy department store was held. A limited collection of our brand was also presented.
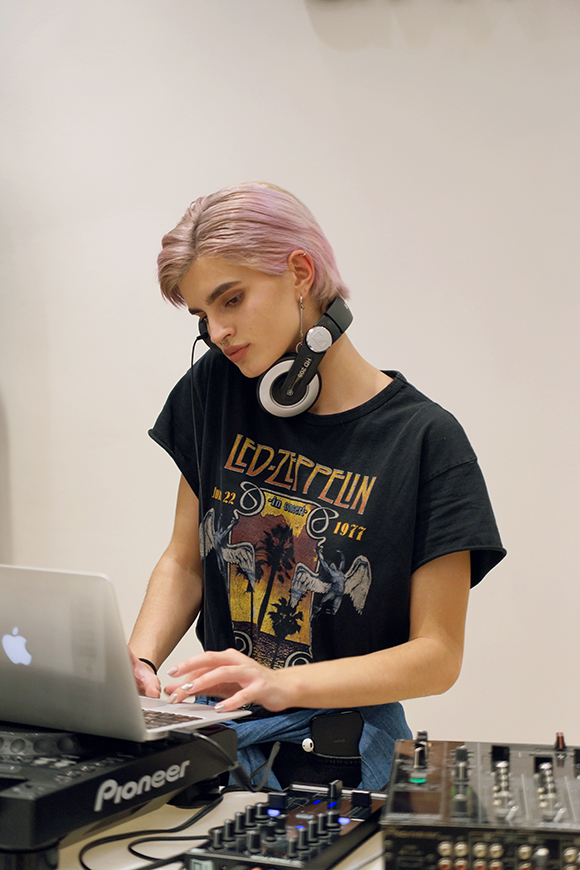
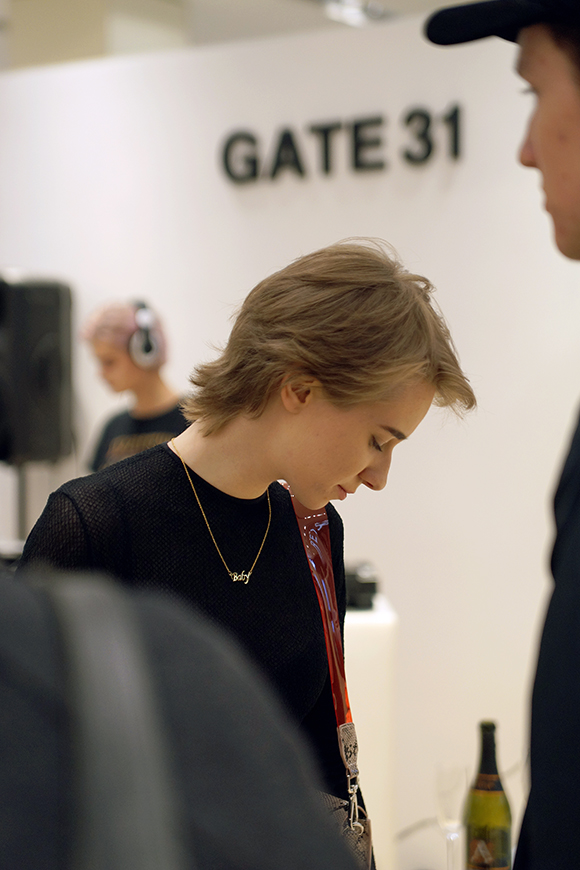



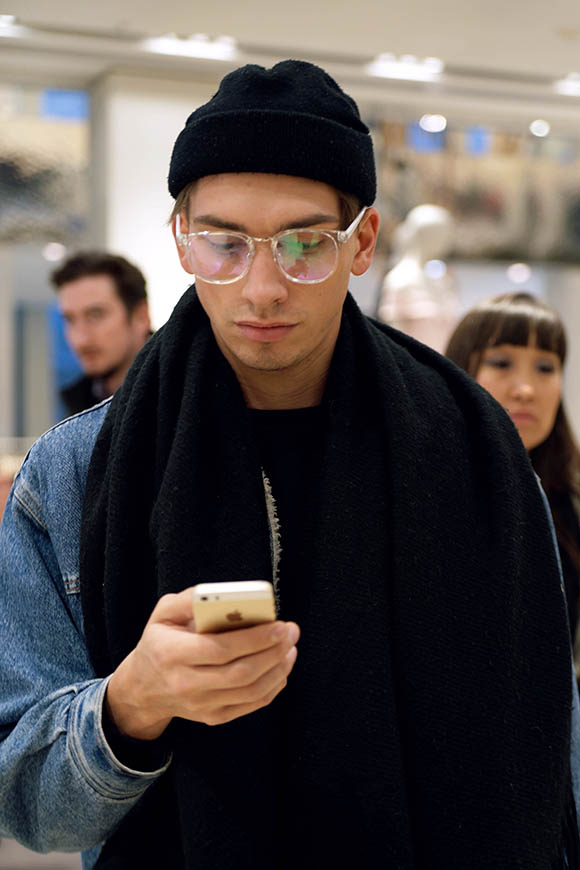


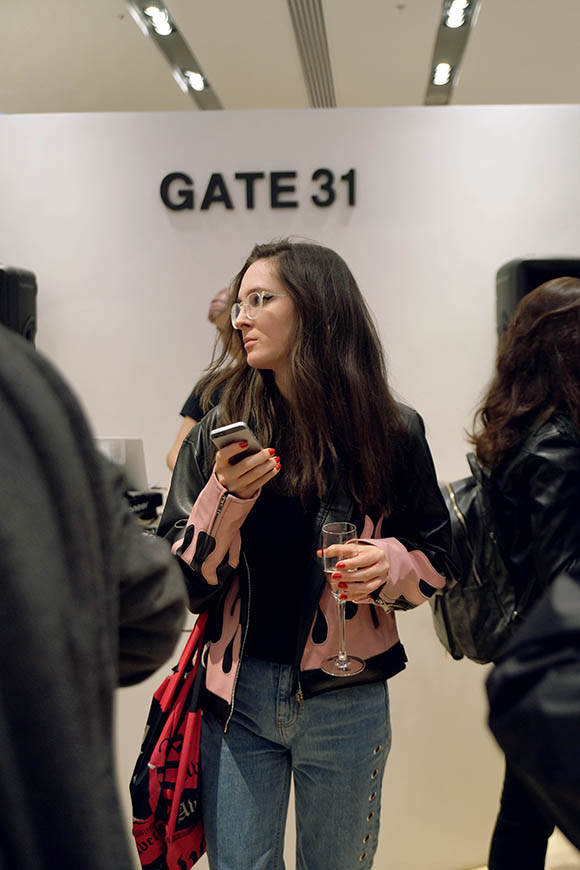
The museum of contemporary Art of Fort Worth
The Museum of Contemporary Art of Fort Worth by the Japanese architect Tadao Ando, in which he used simple geometry, inclusion in the environment and a minimum set of materials in the design of the building.
All of the constructions by this talented artist look simultaneously amazing and harmonious, and one of the most important elements of his architecture is natural light.
The museum is located in the cultural center of the city, the building in its updated form fits perfectly into the surrounding landscape: the glass walls let in and out a large amount of sunlight. And the water, on which the five pavilions of the museum stand, reflects bright glare creating a flickering illusion of constant movement.



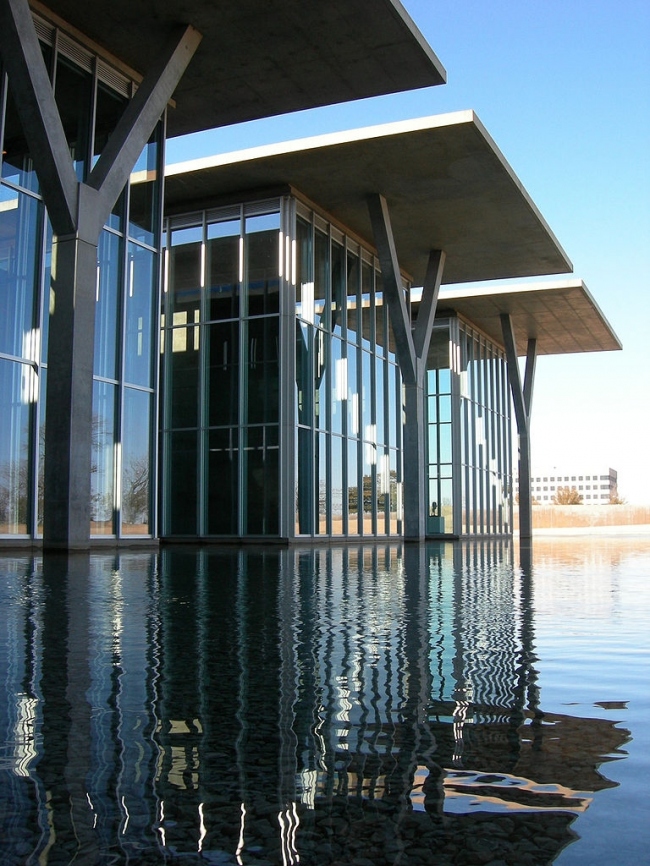
James Turrell: The Art of Light and Space
The work of contemporary American artist James Turrell is dedicated to working with light and space. In more than fifty years, he has created a huge number of light installations and architectural objects in different parts of the world.
In the 1960s, he began experimenting with lighting together with members of the California Light and Space movement and introducing shining geometric shapes into the interior. He then moved on to create a series of works called Skyspaces (closed spaces with open access to the sky), as well as dynamic installations, that change with time.
Manipulations with light allow the artist to create unusual visual illusions, which catch the viewer by surprise. Each installation activates sensory perception, that facilitates discovery: what seemed, for example, a cube, in reality, is two light planes of projected light. And a black square on the ceiling - a portal into the night sky.





Opening of GATE31 on Bolshoy Prospekt
On April 15, we opened the biggest Gate31 in St. Petersburg!
Collections of men's and women's clothing of minimalist aesthetics and Scandinavian style are presented on 2 store floors at Bolshoy Prospect PS 86.
It was our biggest and most famous opening: with music, cocktails, dances and excellent mood.
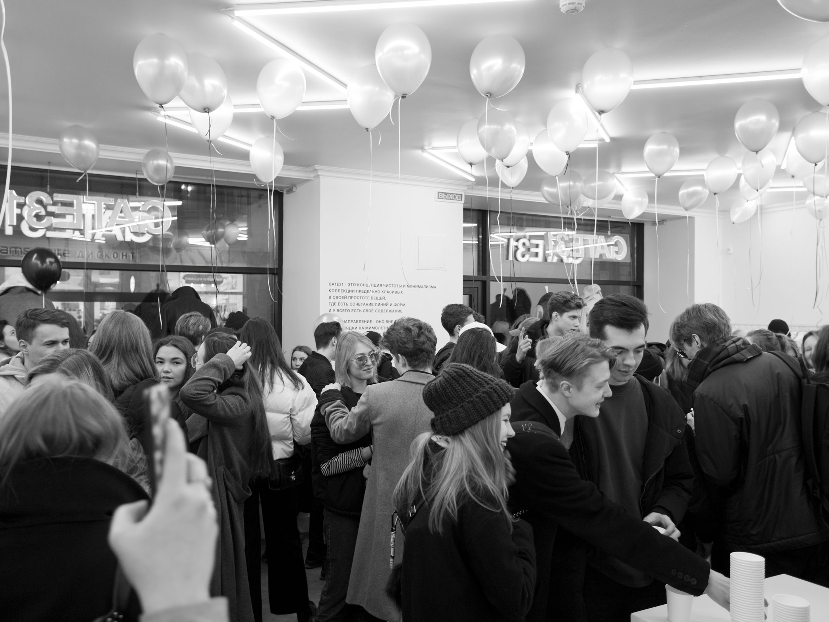
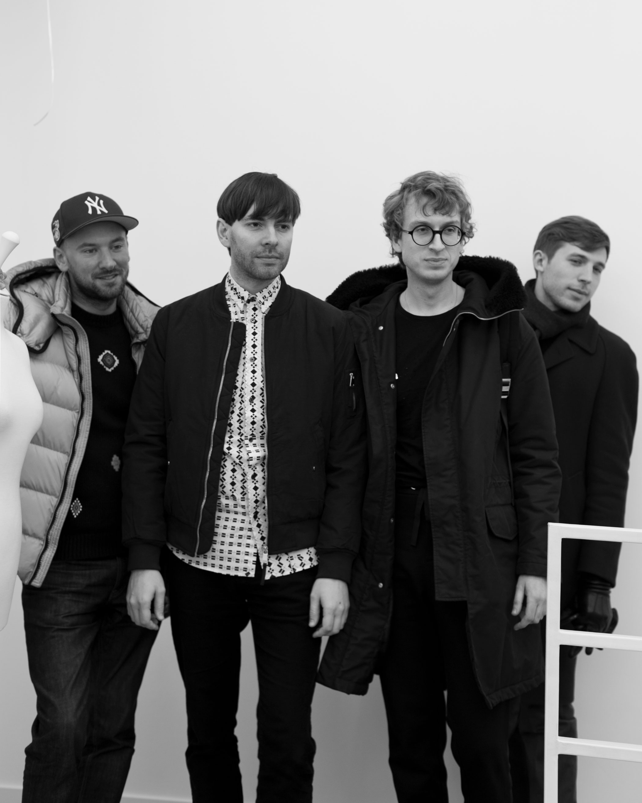
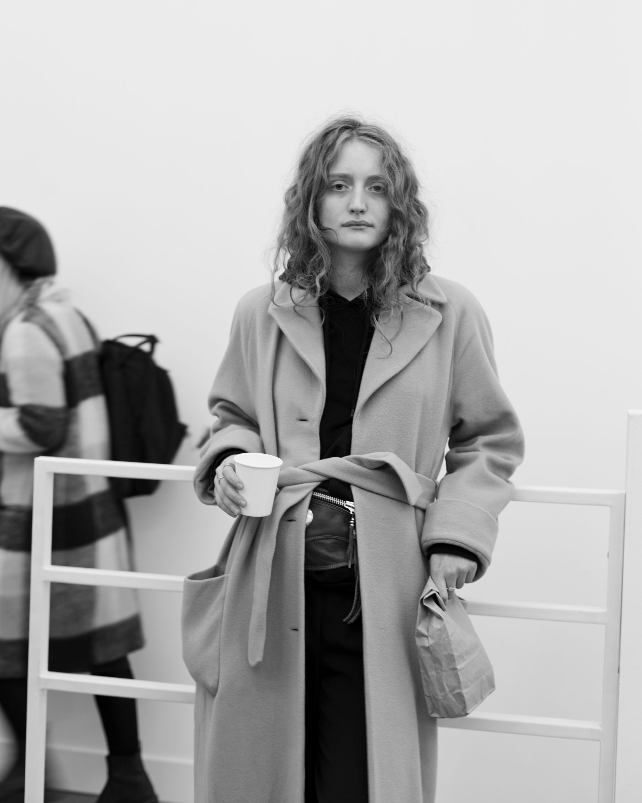
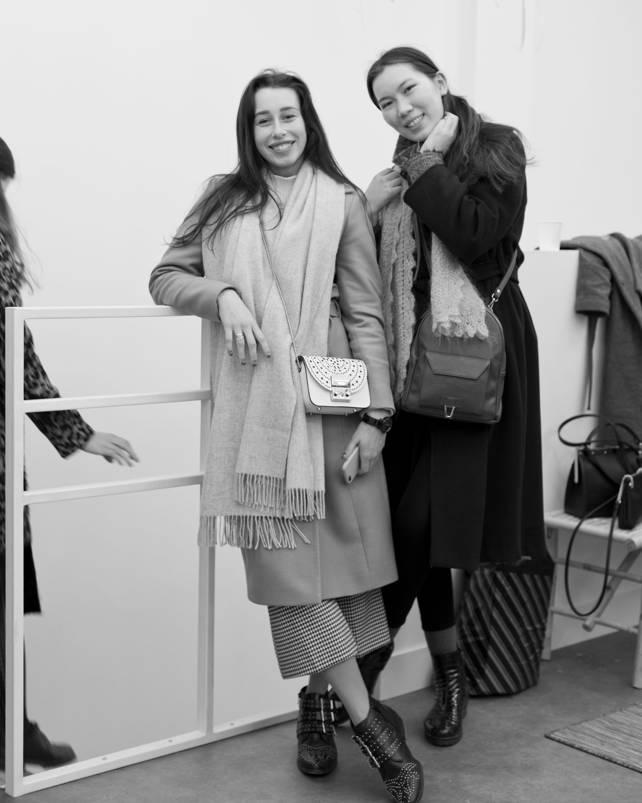


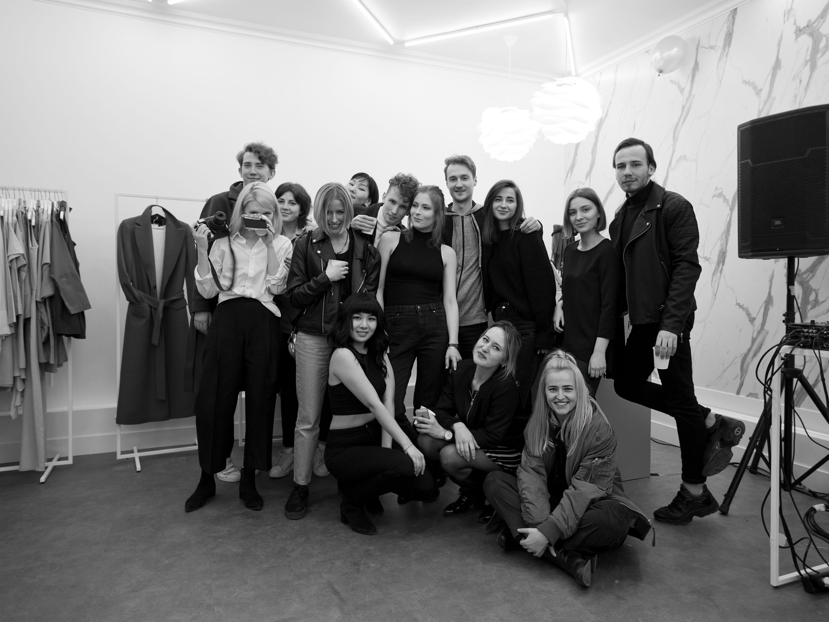
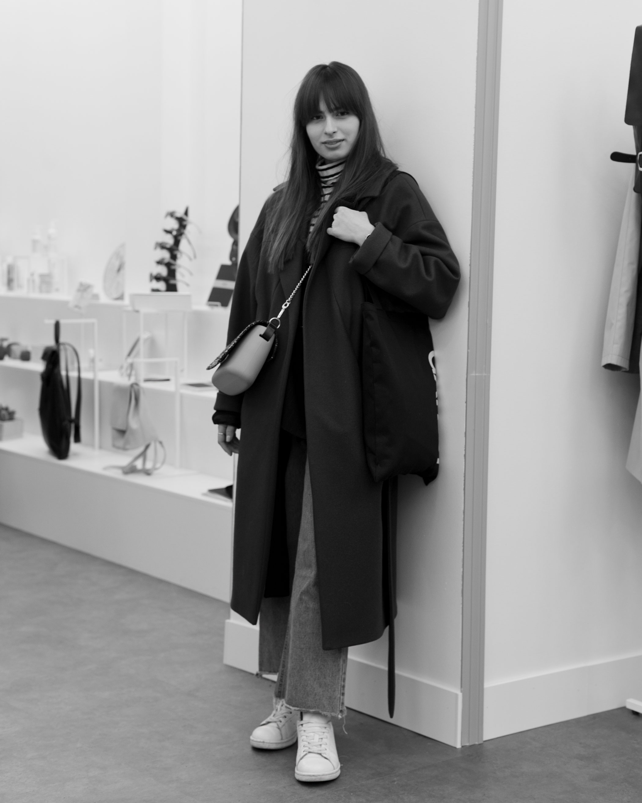

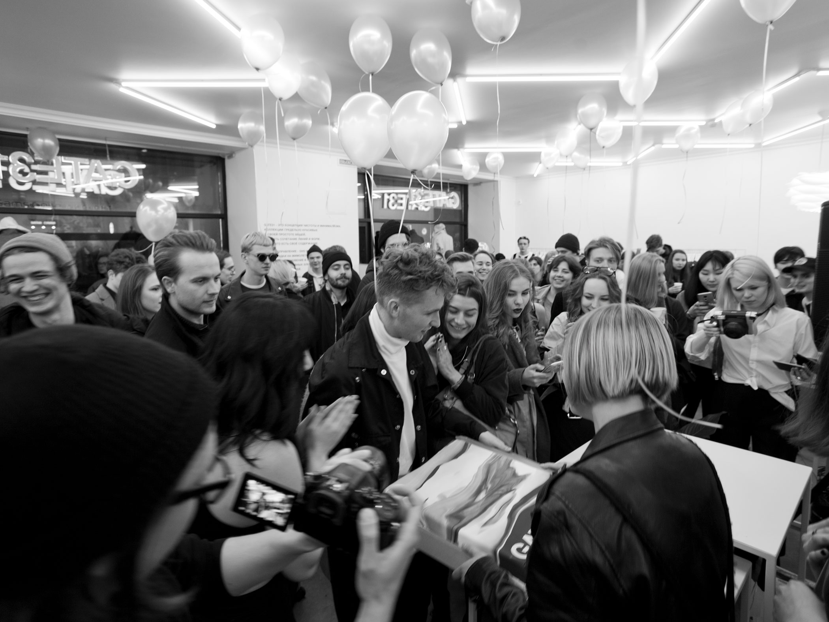
Center for the Ocean and Surfing (Cite de l'Ocean et du Surf) by Stephen Hall
A few years ago in Biarritz, in the South of France, the Center for the Ocean and Surfing (Cite de l'Ocean et du Surf) was opened by the famous American architect Stephen Hall in collaboration with Solange Fabian.
The building has an area of 3800sq.m constructed in accordance with the concept of "open-air" and "under water". It is made of concrete, wood, and glass.
The whole architecture of the building corresponds to the surrounding landscape - overflowing spaces, white "waves" of concrete, glass buildings, "stones", reflections of water and clouds. The base of the building is paved with a special cobblestone, through which the grass will grow, turning the Center of the Ocean and Surfing into a natural part of the Atlantic landscape.
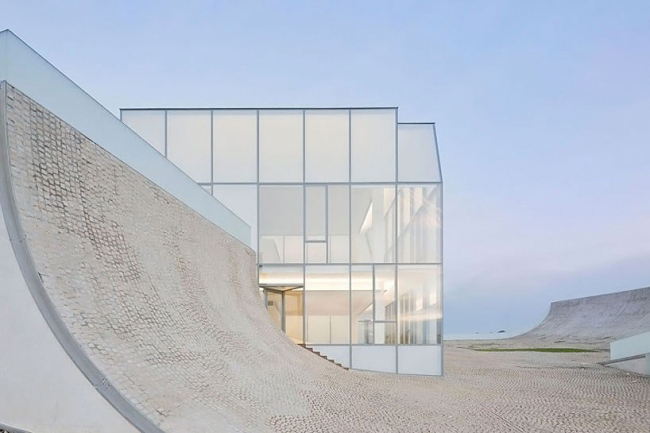

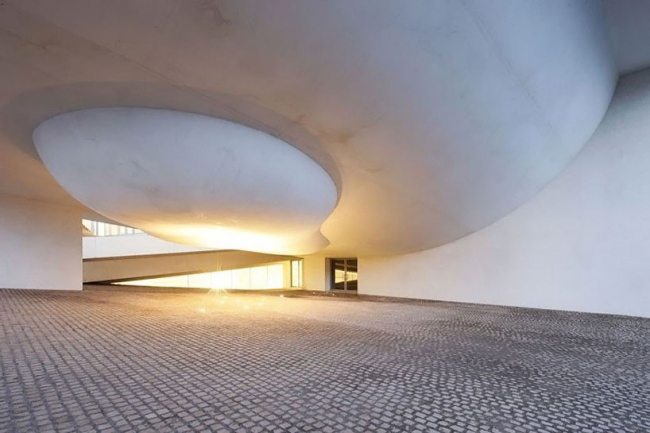

GATE31 on Rubinstein - 1 year anniversary
Previous Saturday, we received congratulations from all our friends and acquaintances. One day the store turned into a party. There was a lot of fun, prosecco, and good music.
\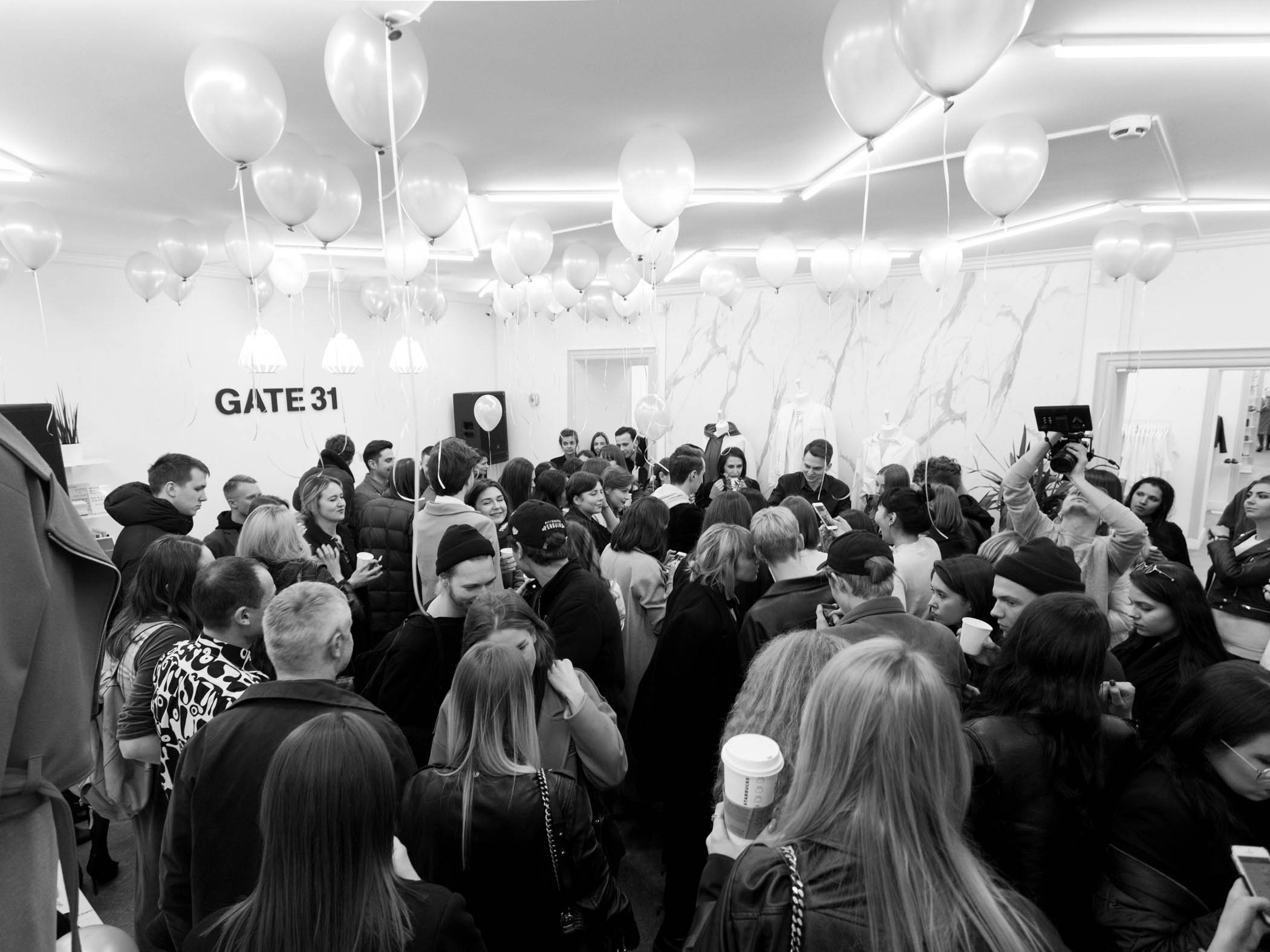









Петербургский минимализм | Campaign Spring'17
[row]
[col]
Это съемка посвящена Санкт-Петербургу, городу, где появился Gate31.
Городу, близкому к Скандинавии и нордической сдержанной культуре.
Городу, опираясь на скандинавский стиль, где есть цвет, форма, содержание и нет лишних элементов, мы создаем новую историю — чистую, простую, понятную, настоящую, честную и называем её - Петербургский Минимализм.
[/col][col]

[/col] [/row] [row] [col]
 [/col][col]
[/col][col] 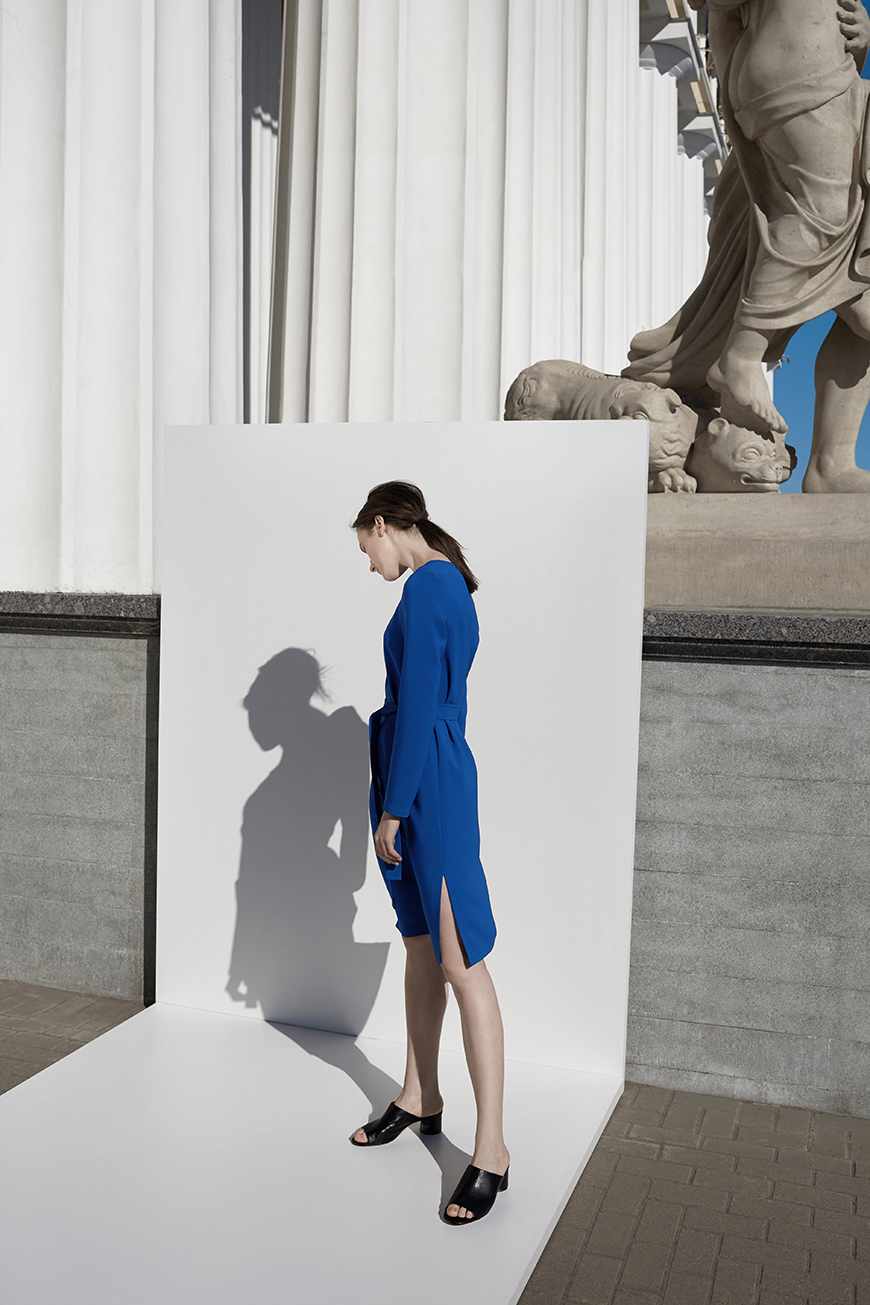 [/col] [/row] [row] [col]
[/col] [/row] [row] [col] 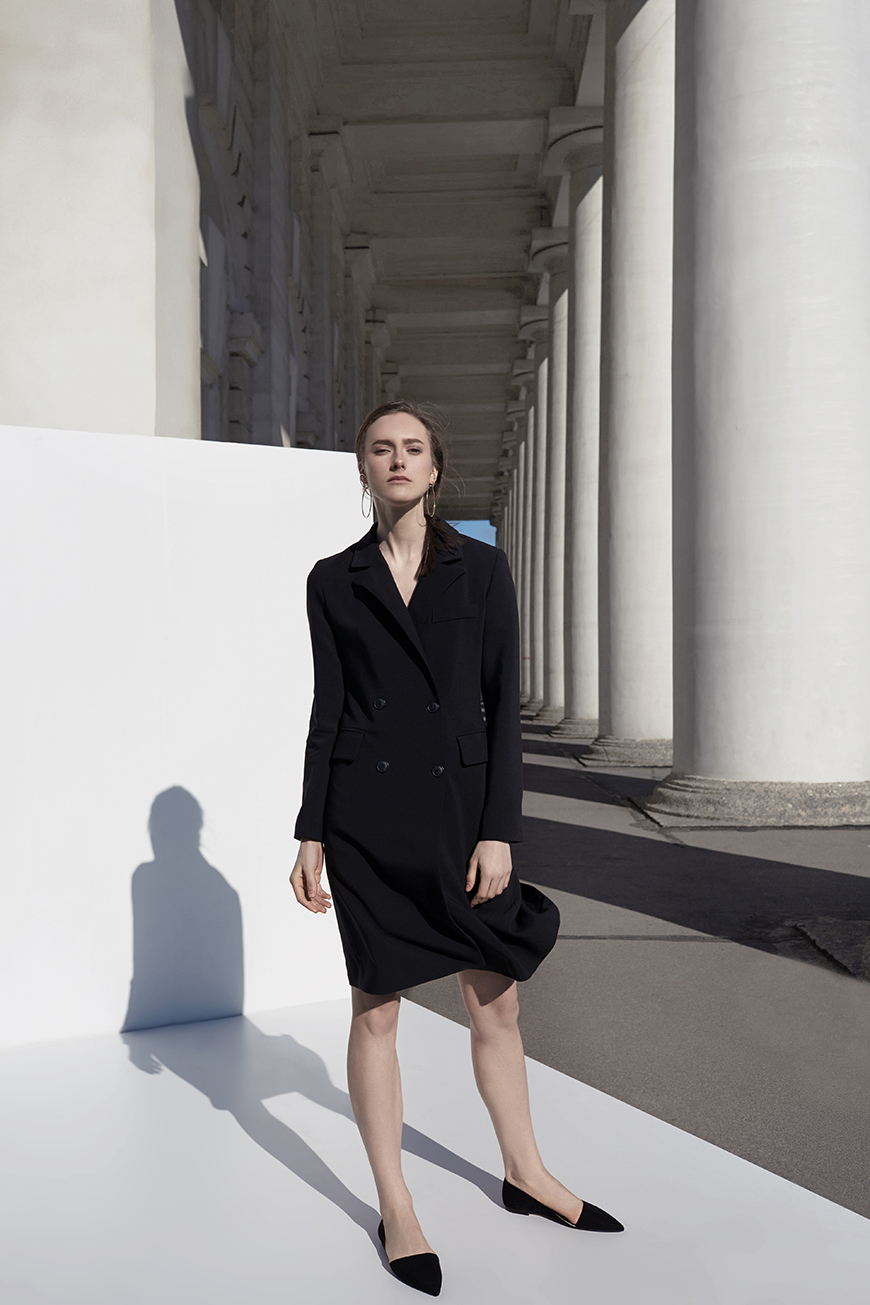 [/col][col]
[/col][col]  [/col] [/row] [row] [col]
[/col] [/row] [row] [col] 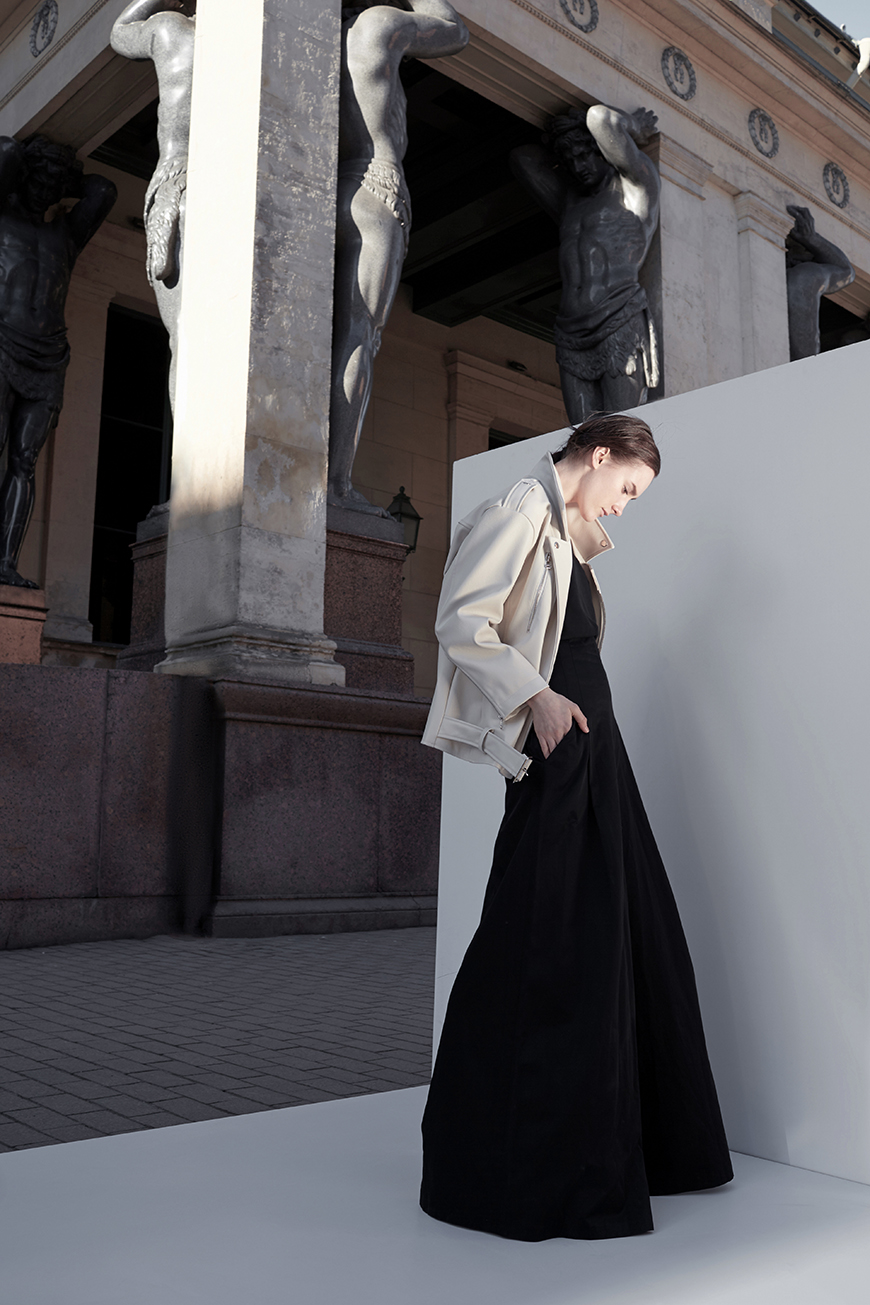 [/col][col]
[/col][col]  [/col] [/row] [row] [col]
[/col] [/row] [row] [col] 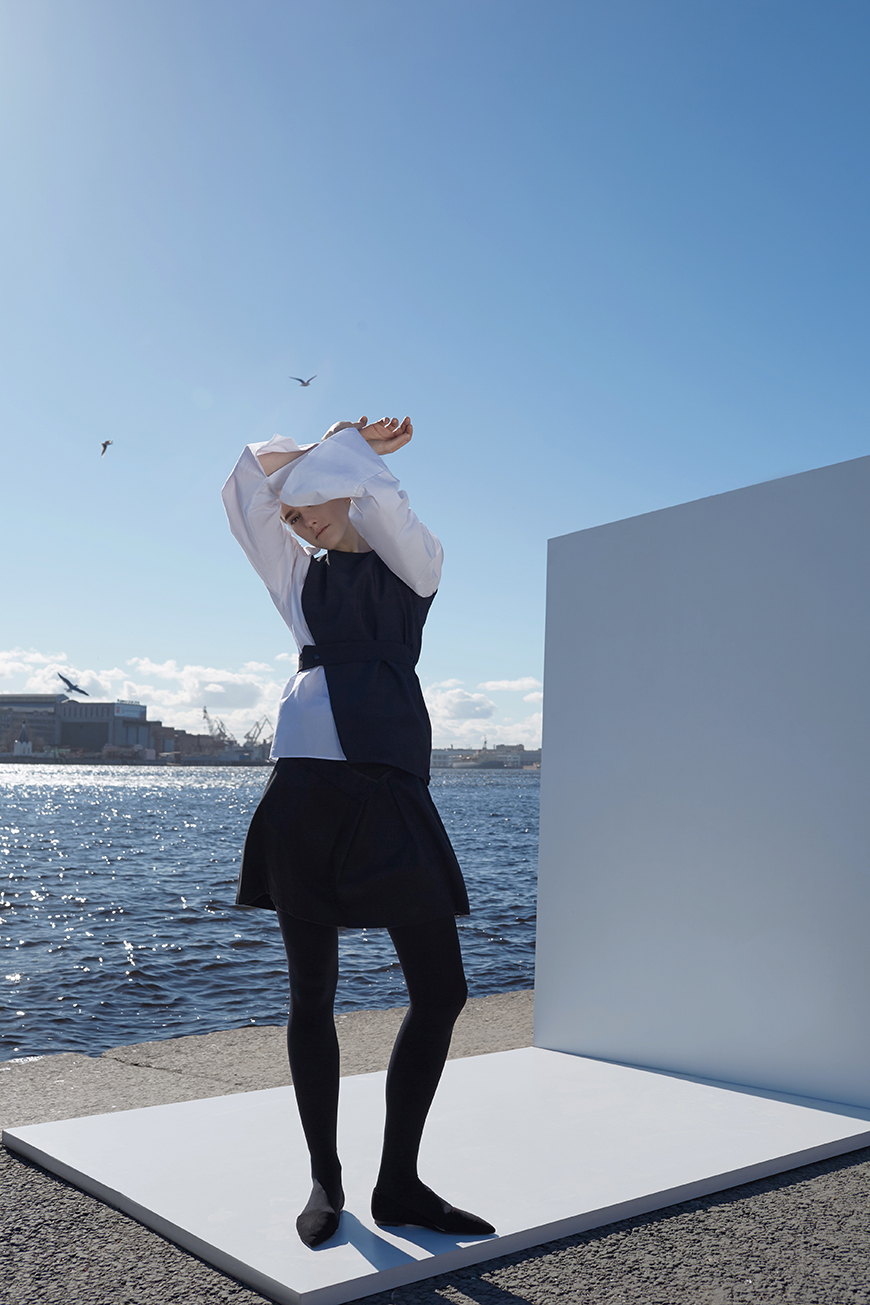 [/col][col]
[/col][col]  [/col] [/row]
[/col] [/row]
Апрель'17
[row]
[col]
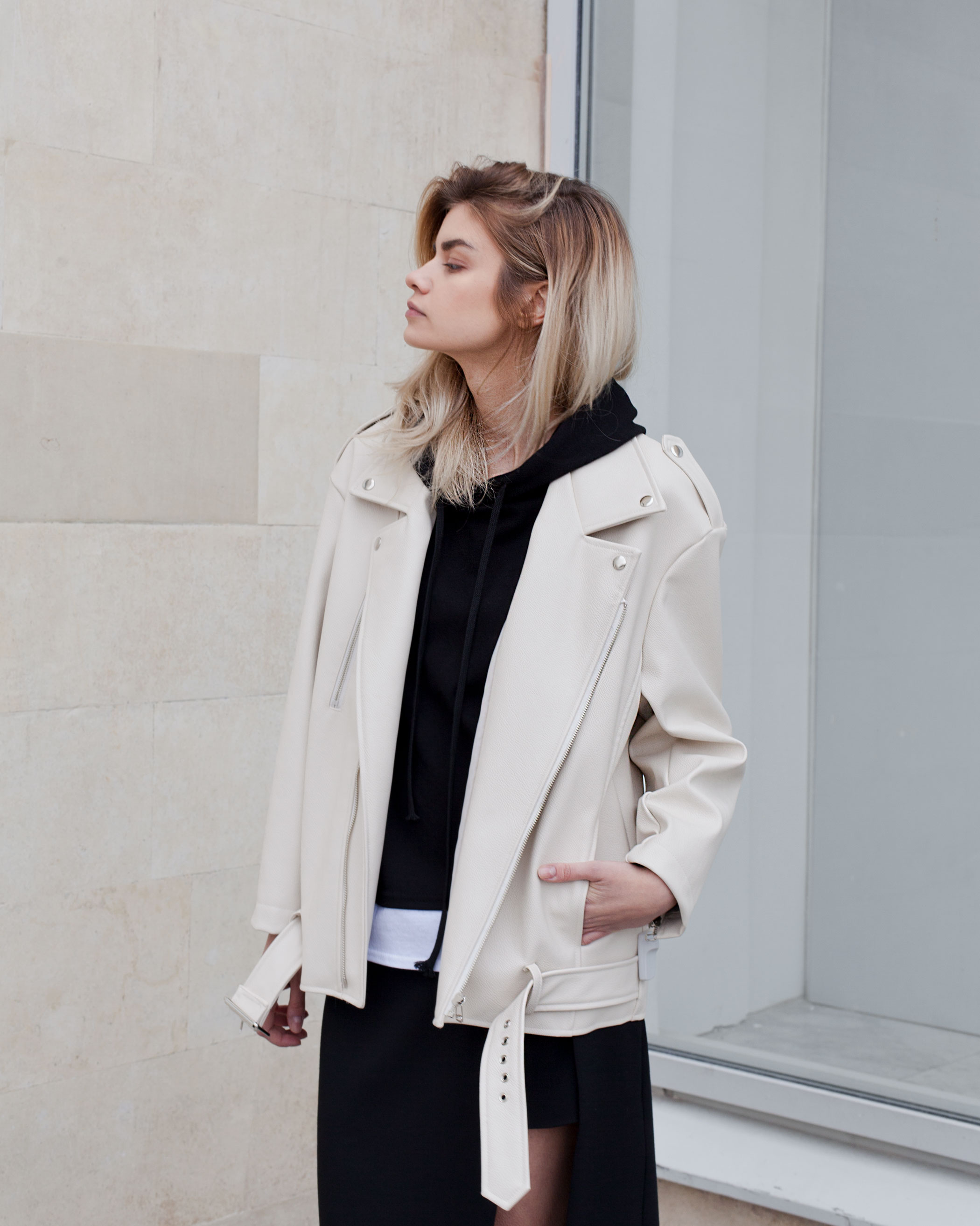
[/col][col]
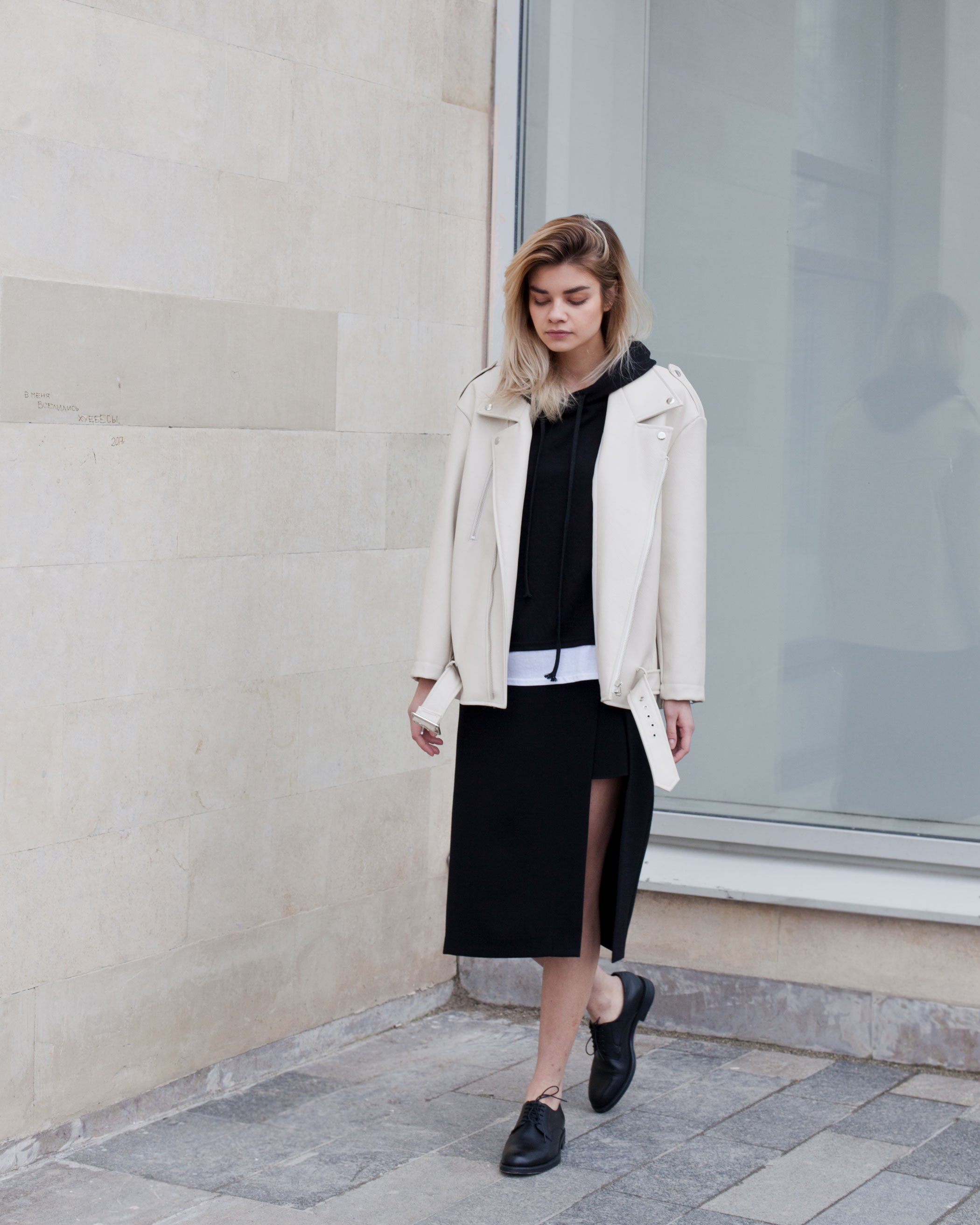
[/col] [/row] [row] [col]
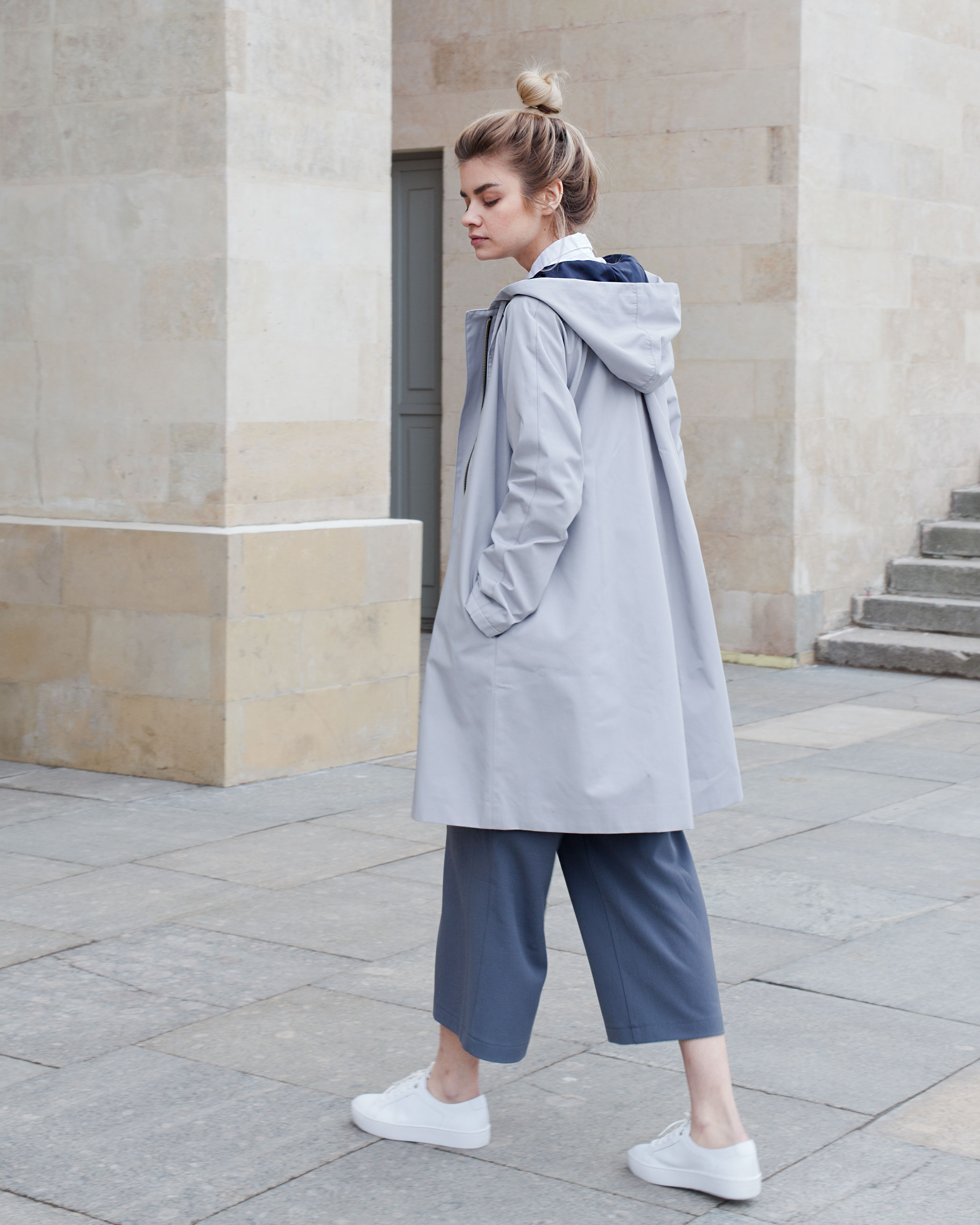
[/col][col]
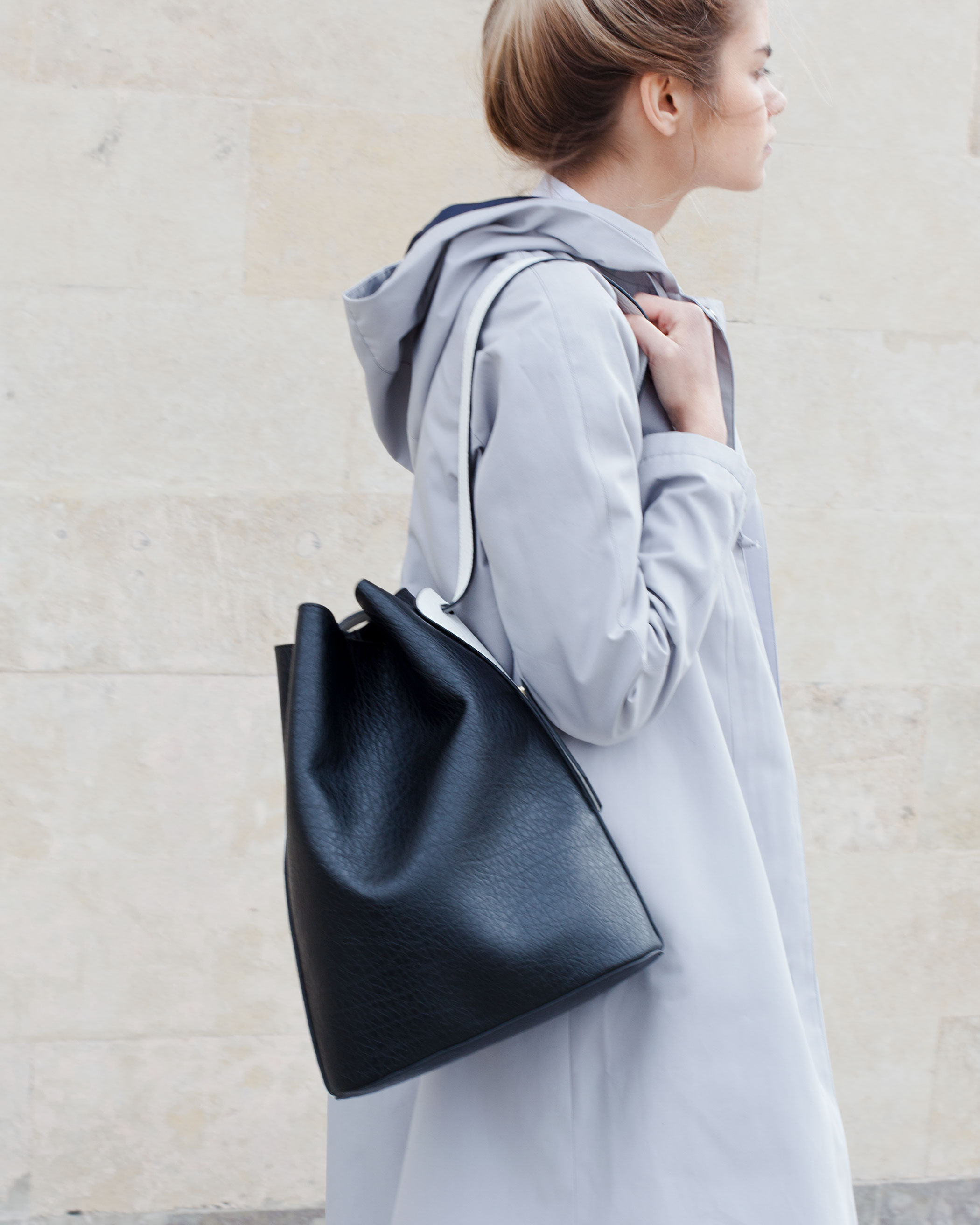
[/col] [/row] [row] [col]
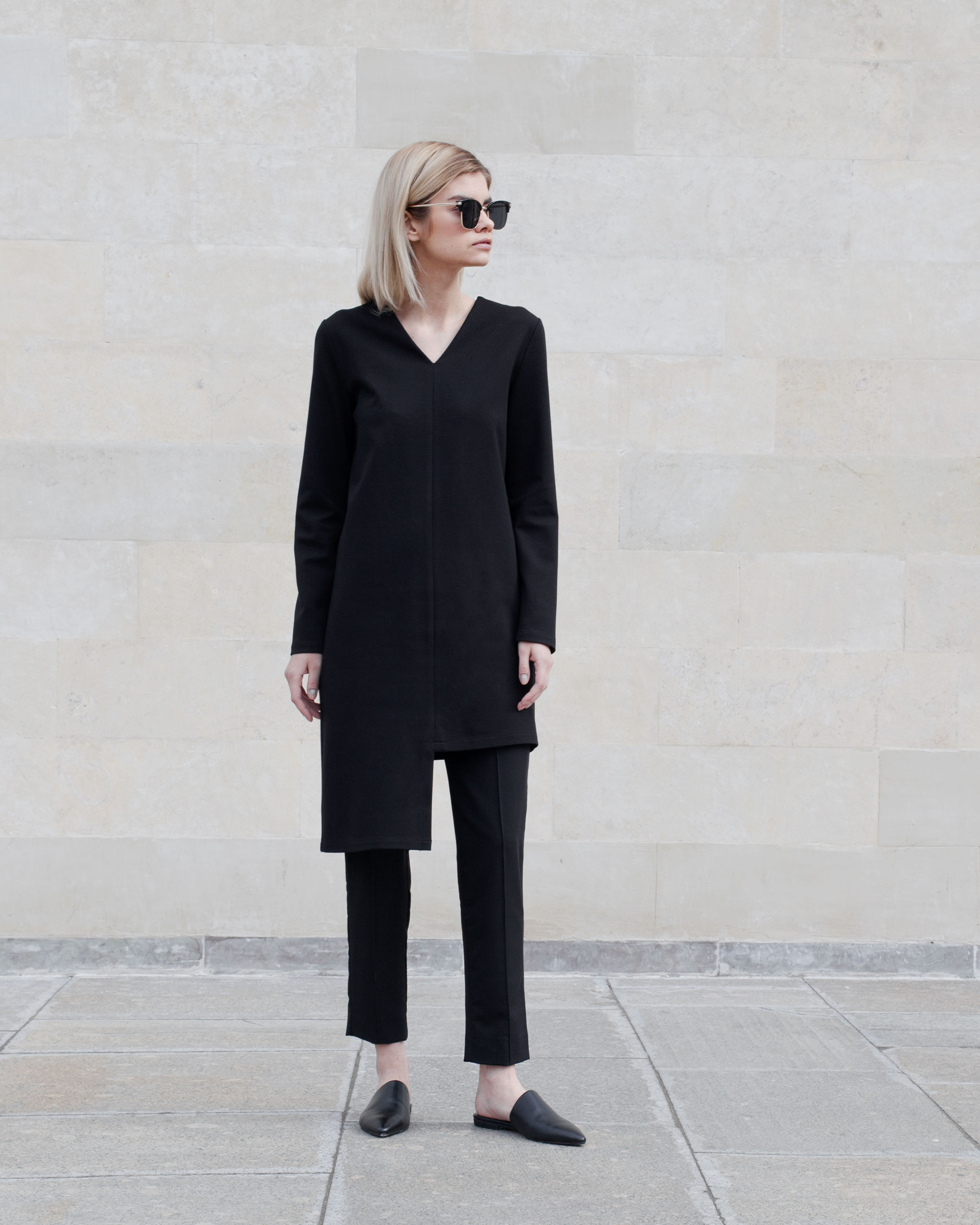
[/col][col]

[/col] [/row] [row] [col]
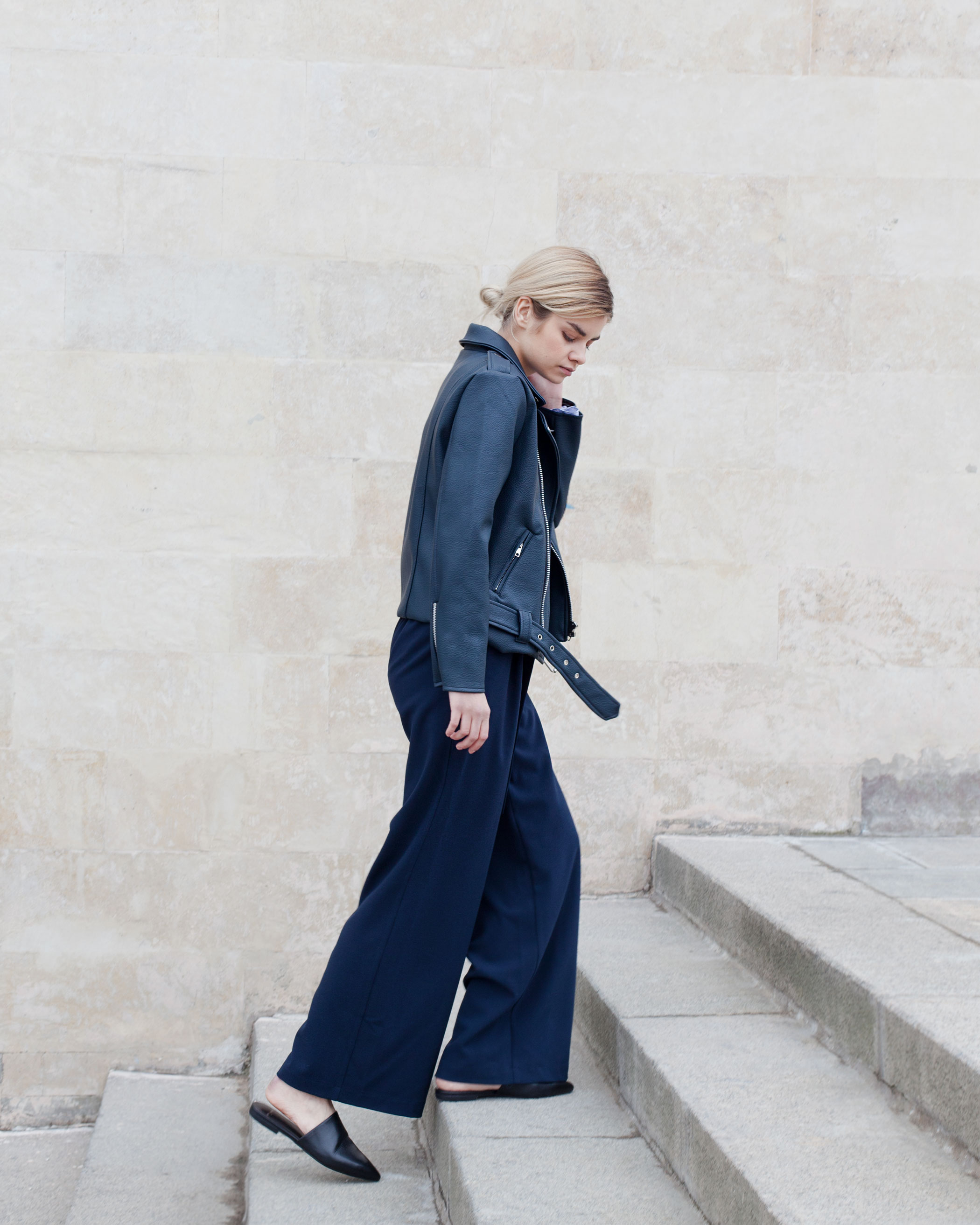
[/col][col]
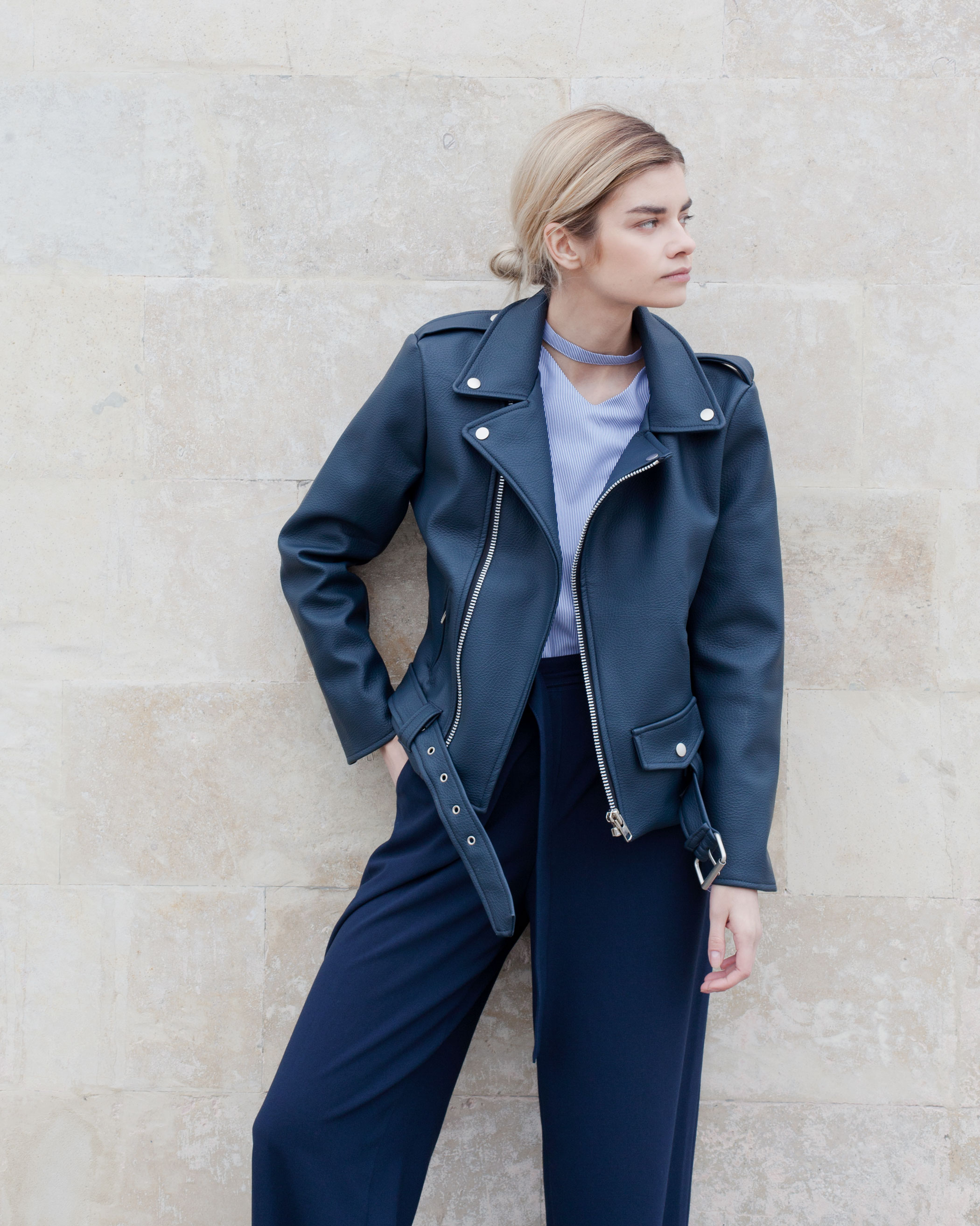
[/col] [/row] [row] [col]

[/col][col]
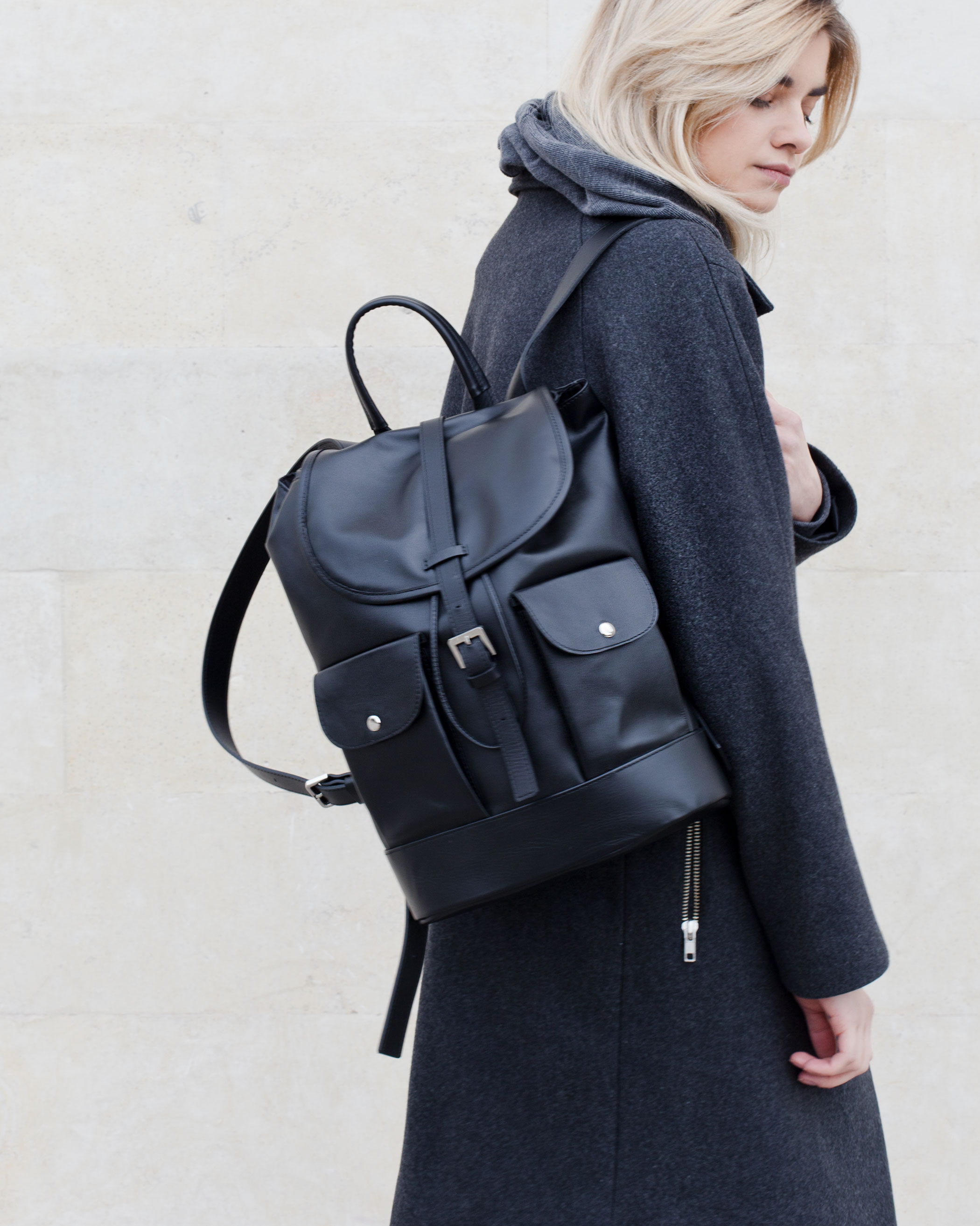
[/col] [/row] [row] [col]
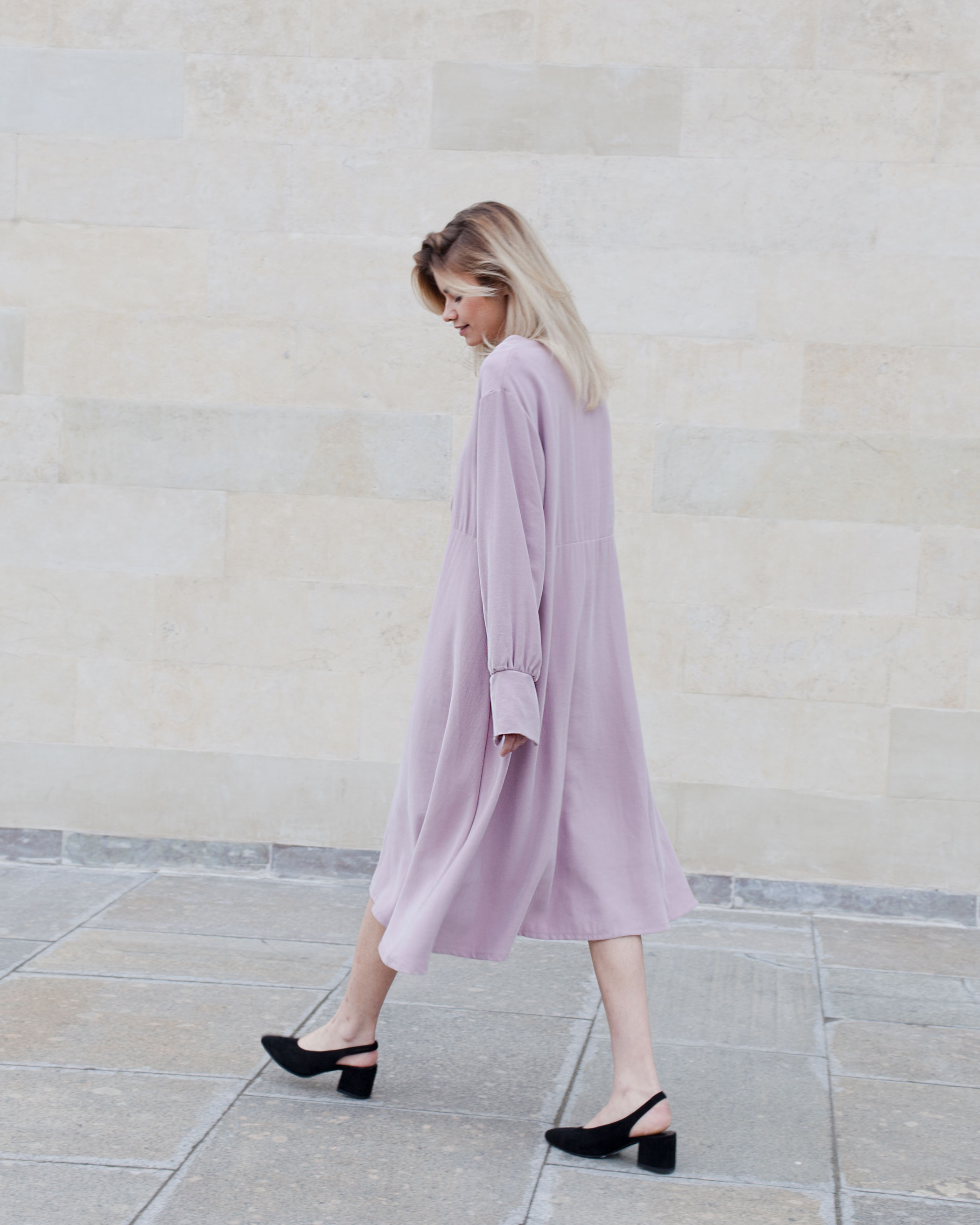
[/col][col]
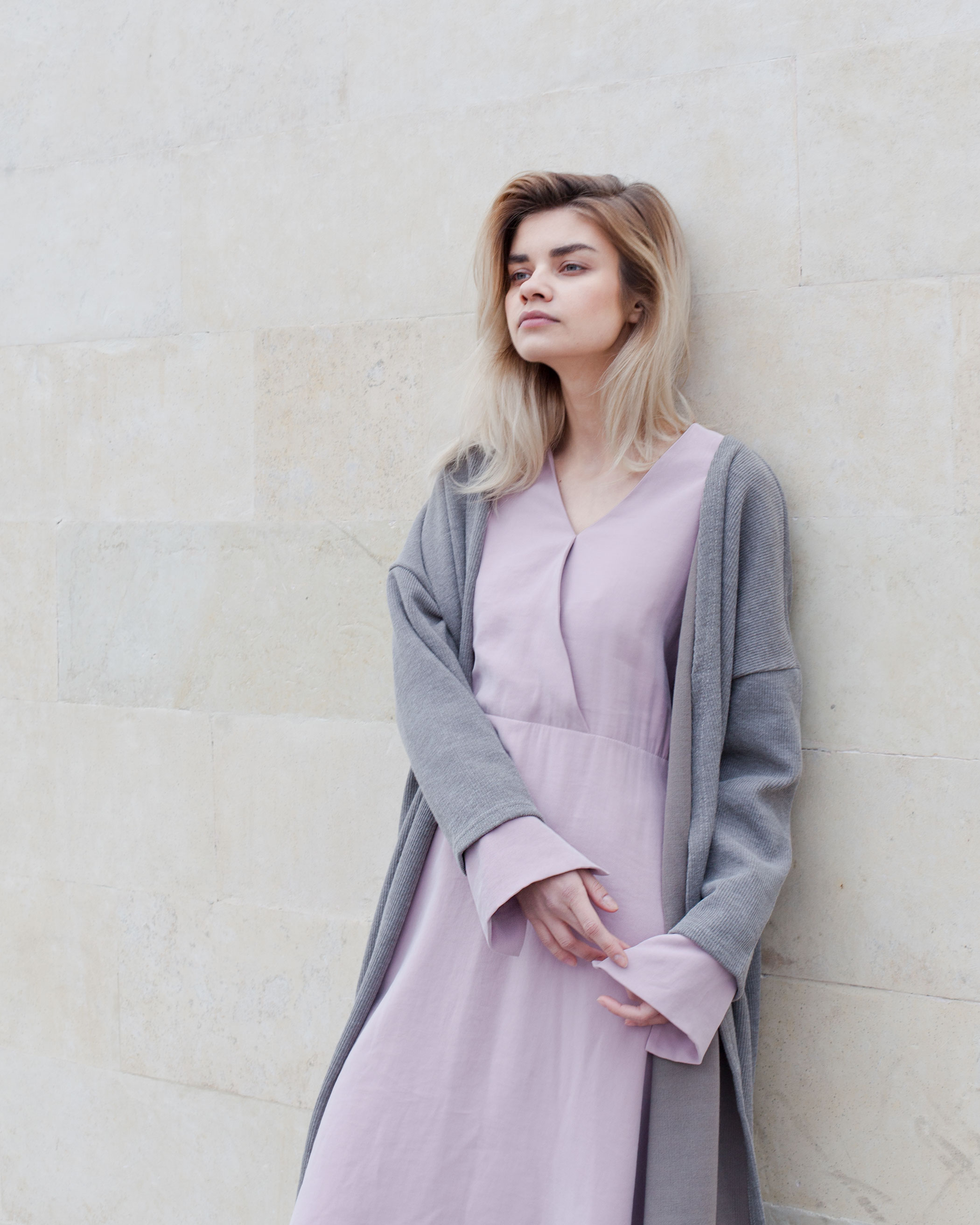
[/col] [/row] [row] [col]

[/col][col]

[/col] [/row] [row] [col]

[/col][col]

[/col] [/row] [row] [col]

[/col][col]

[/col] [/row] [row] [col]

[/col][col]

[/col] [/row] [row] [col]

[/col][col]

[/col] [/row] [row] [col]
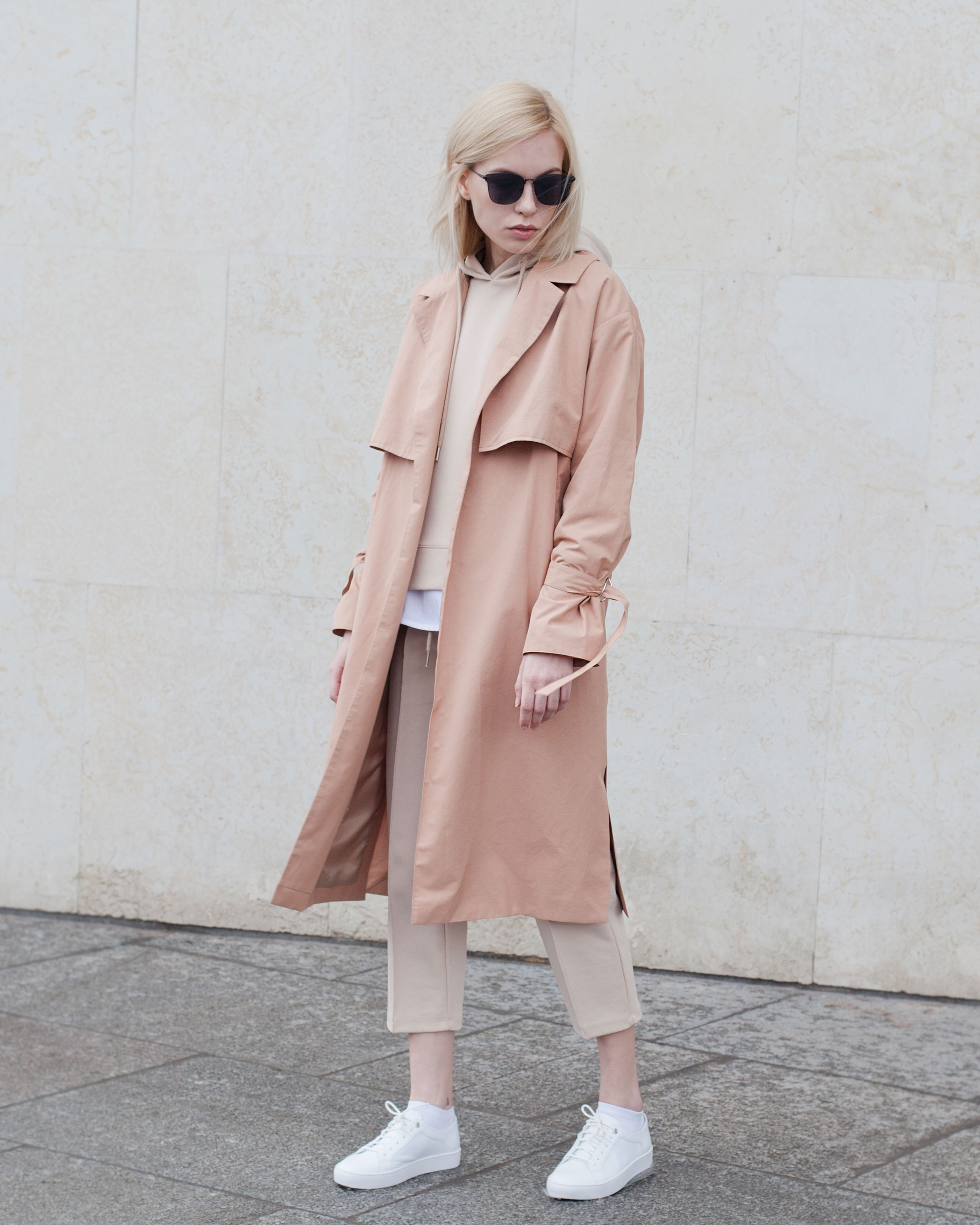
[/col][col]

[/col] [/row] [row] [col]

[/col][col]

[/col] [/row] [row] [col]
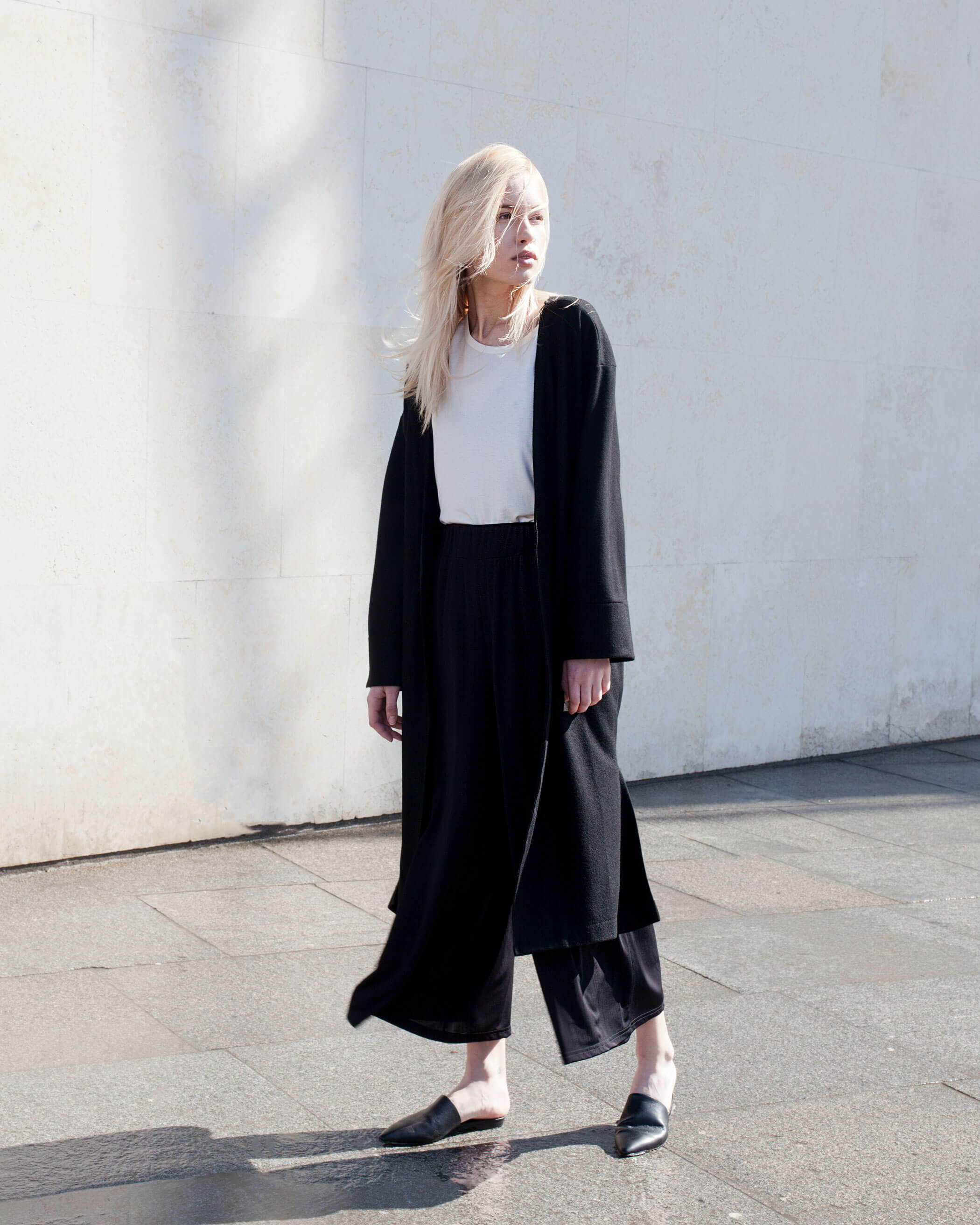
[/col][col]

[/col] [/row]
- 41
- /
- 45
